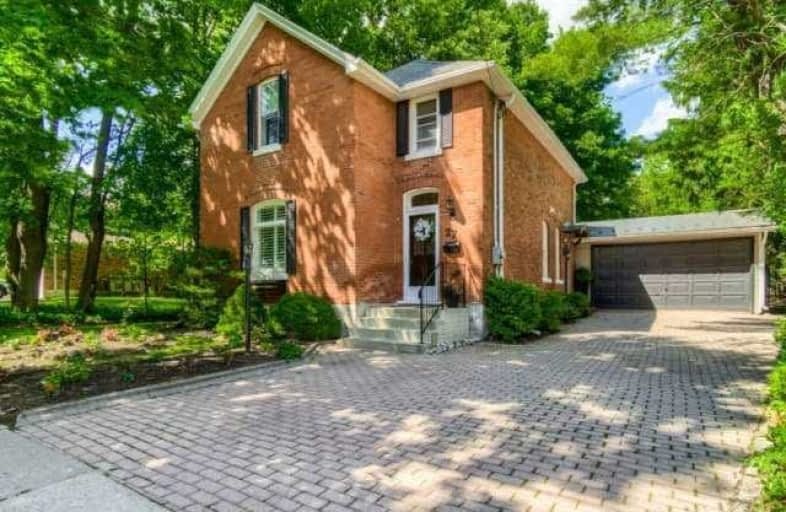Sold on Jun 17, 2020
Note: Property is not currently for sale or for rent.

-
Type: Detached
-
Style: 2-Storey
-
Lot Size: 60 x 201 Feet
-
Age: 100+ years
-
Taxes: $3,738 per year
-
Days on Site: 2 Days
-
Added: Jun 15, 2020 (2 days on market)
-
Updated:
-
Last Checked: 2 months ago
-
MLS®#: W4793092
-
Listed By: New world 2000 realty inc., brokerage
Beautifully Preserved Century Home On Amazing 60X201' Tree-Lined Lot.Walking Distance To Go Train And Steps Away From Park W/Lake. Stunning Renovated Kitchen W/Large Granite Island. Exceptionally High Ceilings, Hardwood Throughout.Newly Renovated Bath W/Heated Floor. Family Room With Gas Fireplace, Walk-Out To Deck And Fully-Fenced Private Yard. Original Wide Plank Wood On 2nd Fl. Clawfoot Tub, Natural Stone Floor In Upper Bath.2-Car Garage+Must-See Workshop.
Extras
French Immersion School, Library, Heritage Community Centre, Indoor Soccer, Water Sports, Dog Park, Restaurants, Within 5 Minute Walk. Ceiling Fans+Garden Shed Included; Exclude Workshop Drawers/Counter & Arbor. Bell Fibe Newly Available!
Property Details
Facts for 27 Park Avenue, Halton Hills
Status
Days on Market: 2
Last Status: Sold
Sold Date: Jun 17, 2020
Closed Date: Sep 04, 2020
Expiry Date: Sep 04, 2020
Sold Price: $754,000
Unavailable Date: Jun 16, 2020
Input Date: Jun 15, 2020
Prior LSC: Sold
Property
Status: Sale
Property Type: Detached
Style: 2-Storey
Age: 100+
Area: Halton Hills
Community: Acton
Availability Date: Flex
Inside
Bedrooms: 3
Bathrooms: 2
Kitchens: 1
Rooms: 8
Den/Family Room: Yes
Air Conditioning: None
Fireplace: Yes
Laundry Level: Main
Central Vacuum: N
Washrooms: 2
Utilities
Electricity: Yes
Building
Basement: Part Bsmt
Heat Type: Forced Air
Heat Source: Gas
Exterior: Brick
Water Supply: Municipal
Special Designation: Unknown
Other Structures: Garden Shed
Parking
Driveway: Pvt Double
Garage Spaces: 2
Garage Type: Attached
Covered Parking Spaces: 4
Total Parking Spaces: 6
Fees
Tax Year: 2020
Tax Legal Description: Lt 25, Pl 83 ; Also Shown On Pl 1098 ; Halton Hill
Taxes: $3,738
Highlights
Feature: Fenced Yard
Feature: Park
Feature: Place Of Worship
Feature: School
Land
Cross Street: Mill And Park
Municipality District: Halton Hills
Fronting On: East
Pool: None
Sewer: Sewers
Lot Depth: 201 Feet
Lot Frontage: 60 Feet
Acres: < .50
Additional Media
- Virtual Tour: https://unbranded.mediatours.ca/property/27-park-avenue-acton/
Rooms
Room details for 27 Park Avenue, Halton Hills
| Type | Dimensions | Description |
|---|---|---|
| Living Main | 4.64 x 4.60 | Formal Rm, Crown Moulding, Hardwood Floor |
| Dining Main | 2.75 x 3.55 | Open Concept, Crown Moulding, Hardwood Floor |
| Office Main | 2.75 x 2.85 | Open Concept, Window, Hardwood Floor |
| Kitchen Main | 4.10 x 4.30 | Centre Island, Granite Counter, Hardwood Floor |
| Family Main | 4.75 x 6.07 | Gas Fireplace, French Doors, W/O To Yard |
| Laundry Main | - | Separate Rm |
| Bathroom Main | - | Heated Floor |
| Master 2nd | 3.90 x 3.60 | His/Hers Closets, Vaulted Ceiling, Plank Floor |
| 2nd Br 2nd | 3.56 x 3.84 | Double Closet, Vaulted Ceiling, Plank Floor |
| 3rd Br 2nd | 3.30 x 3.92 | His/Hers Closets, Vaulted Ceiling, Broadloom |
| Bathroom 2nd | 0.98 x 3.60 | Skylight, Limestone Flooring |
| XXXXXXXX | XXX XX, XXXX |
XXXX XXX XXXX |
$XXX,XXX |
| XXX XX, XXXX |
XXXXXX XXX XXXX |
$XXX,XXX | |
| XXXXXXXX | XXX XX, XXXX |
XXXX XXX XXXX |
$XXX,XXX |
| XXX XX, XXXX |
XXXXXX XXX XXXX |
$XXX,XXX | |
| XXXXXXXX | XXX XX, XXXX |
XXXXXXXX XXX XXXX |
|
| XXX XX, XXXX |
XXXXXX XXX XXXX |
$XXX,XXX |
| XXXXXXXX XXXX | XXX XX, XXXX | $754,000 XXX XXXX |
| XXXXXXXX XXXXXX | XXX XX, XXXX | $754,000 XXX XXXX |
| XXXXXXXX XXXX | XXX XX, XXXX | $724,000 XXX XXXX |
| XXXXXXXX XXXXXX | XXX XX, XXXX | $719,000 XXX XXXX |
| XXXXXXXX XXXXXXXX | XXX XX, XXXX | XXX XXXX |
| XXXXXXXX XXXXXX | XXX XX, XXXX | $719,000 XXX XXXX |

Joseph Gibbons Public School
Elementary: PublicHarrison Public School
Elementary: PublicGlen Williams Public School
Elementary: PublicPark Public School
Elementary: PublicStewarttown Middle School
Elementary: PublicHoly Cross Catholic School
Elementary: CatholicJean Augustine Secondary School
Secondary: PublicGary Allan High School - Halton Hills
Secondary: PublicActon District High School
Secondary: PublicChrist the King Catholic Secondary School
Secondary: CatholicGeorgetown District High School
Secondary: PublicSt Edmund Campion Secondary School
Secondary: Catholic- — bath
- — bed
- — sqft
29 Standish Street, Halton Hills, Ontario • L7G 5V7 • Georgetown
- 2 bath
- 3 bed
149 Delrex Boulevard, Halton Hills, Ontario • L7G 4E1 • Georgetown




