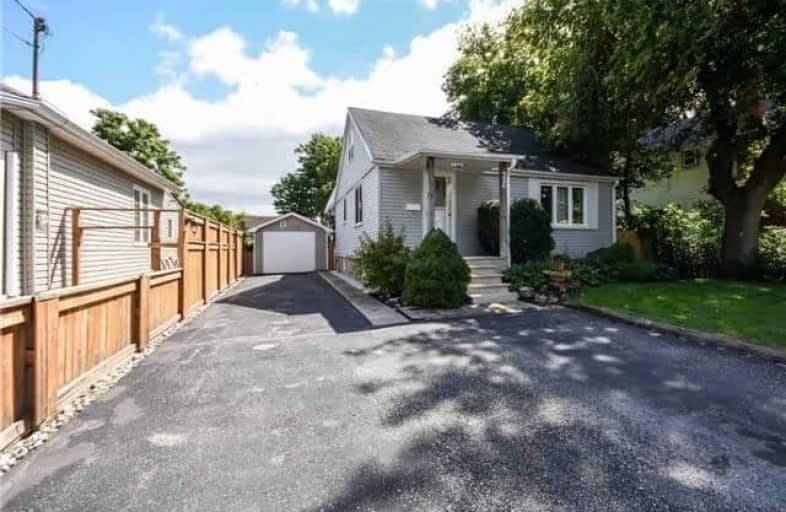Sold on Oct 25, 2018
Note: Property is not currently for sale or for rent.

-
Type: Detached
-
Style: 1 1/2 Storey
-
Lot Size: 50 x 132 Feet
-
Age: No Data
-
Taxes: $3,067 per year
-
Days on Site: 13 Days
-
Added: Sep 07, 2019 (1 week on market)
-
Updated:
-
Last Checked: 3 months ago
-
MLS®#: W4275211
-
Listed By: Royal lepage meadowtowne realty, brokerage
Beautiful,Well Cared For 3 Bedroom Detached Home On A Very Large Mature Lot.Fantastic Quiet Location,Close To The Charm&Character Of Downtown Georgetown.Features Four (4) Car Parking In Driveway & Single Car Garage.Get Lost In The Serenity Of The Backyard W/A Custom Built Fish Pond.Main Flr Features Nice Size Kitchen W/Custom Built Cabinetry,Dining Rm,Living Rm, Master Bdrm,Den&A Full Wshrm.Good Size Additional Bedrooms On 2nd Floor.
Extras
Upgraded Engineered Hdwd Flooring Thorughout.Features Full Height Basement Ready For Your Imagination.The Property Must Be Seen To Appreciate What It Has To Offer! Incl:Fridge,Stove,B/I Dshwsh,Washer&Dryer,Ceiling Fan
Property Details
Facts for 28 College Street, Halton Hills
Status
Days on Market: 13
Last Status: Sold
Sold Date: Oct 25, 2018
Closed Date: Dec 17, 2018
Expiry Date: Dec 31, 2018
Sold Price: $522,500
Unavailable Date: Oct 25, 2018
Input Date: Oct 12, 2018
Property
Status: Sale
Property Type: Detached
Style: 1 1/2 Storey
Area: Halton Hills
Community: Georgetown
Availability Date: Flex
Inside
Bedrooms: 3
Bathrooms: 2
Kitchens: 1
Rooms: 7
Den/Family Room: Yes
Air Conditioning: Central Air
Fireplace: No
Washrooms: 2
Building
Basement: Full
Heat Type: Forced Air
Heat Source: Gas
Exterior: Concrete
Exterior: Vinyl Siding
Water Supply: Municipal
Special Designation: Unknown
Parking
Driveway: Private
Garage Spaces: 1
Garage Type: Detached
Covered Parking Spaces: 4
Total Parking Spaces: 5
Fees
Tax Year: 2018
Tax Legal Description: Lt 50, Pl 132; Halton Hills
Taxes: $3,067
Land
Cross Street: John / Victoria / Co
Municipality District: Halton Hills
Fronting On: East
Pool: None
Sewer: Sewers
Lot Depth: 132 Feet
Lot Frontage: 50 Feet
Zoning: Res
Rooms
Room details for 28 College Street, Halton Hills
| Type | Dimensions | Description |
|---|---|---|
| Kitchen Main | 2.28 x 3.50 | Hardwood Floor |
| Dining Main | 2.28 x 2.34 | Hardwood Floor |
| Living Main | 3.64 x 4.76 | Hardwood Floor |
| Den Main | 2.94 x 3.45 | Hardwood Floor |
| Master Main | 2.82 x 4.07 | Hardwood Floor |
| 2nd Br 2nd | 3.20 x 3.98 | Hardwood Floor |
| 3rd Br 2nd | 2.81 x 3.93 | Hardwood Floor |
| XXXXXXXX | XXX XX, XXXX |
XXXX XXX XXXX |
$XXX,XXX |
| XXX XX, XXXX |
XXXXXX XXX XXXX |
$XXX,XXX | |
| XXXXXXXX | XXX XX, XXXX |
XXXXXXX XXX XXXX |
|
| XXX XX, XXXX |
XXXXXX XXX XXXX |
$XXX,XXX | |
| XXXXXXXX | XXX XX, XXXX |
XXXXXXX XXX XXXX |
|
| XXX XX, XXXX |
XXXXXX XXX XXXX |
$XXX,XXX |
| XXXXXXXX XXXX | XXX XX, XXXX | $522,500 XXX XXXX |
| XXXXXXXX XXXXXX | XXX XX, XXXX | $549,000 XXX XXXX |
| XXXXXXXX XXXXXXX | XXX XX, XXXX | XXX XXXX |
| XXXXXXXX XXXXXX | XXX XX, XXXX | $559,000 XXX XXXX |
| XXXXXXXX XXXXXXX | XXX XX, XXXX | XXX XXXX |
| XXXXXXXX XXXXXX | XXX XX, XXXX | $574,900 XXX XXXX |

Joseph Gibbons Public School
Elementary: PublicHarrison Public School
Elementary: PublicGlen Williams Public School
Elementary: PublicPark Public School
Elementary: PublicHoly Cross Catholic School
Elementary: CatholicCentennial Middle School
Elementary: PublicJean Augustine Secondary School
Secondary: PublicGary Allan High School - Halton Hills
Secondary: PublicParkholme School
Secondary: PublicChrist the King Catholic Secondary School
Secondary: CatholicGeorgetown District High School
Secondary: PublicSt Edmund Campion Secondary School
Secondary: Catholic

