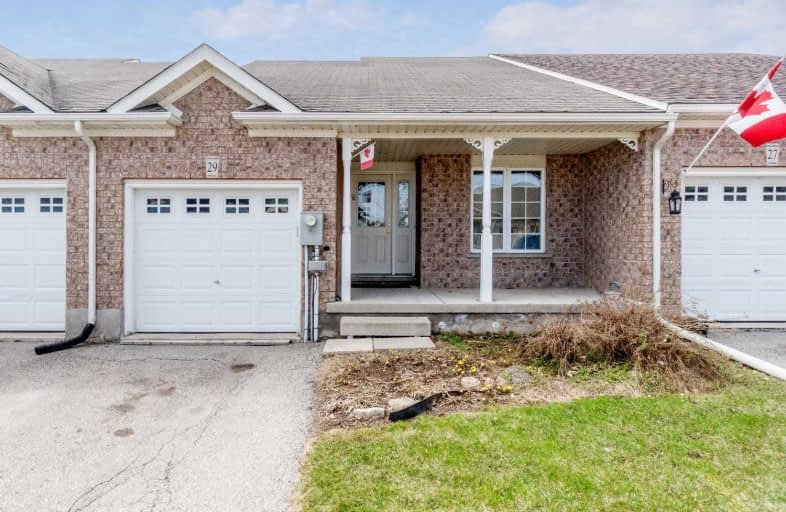Sold on May 01, 2019
Note: Property is not currently for sale or for rent.

-
Type: Att/Row/Twnhouse
-
Style: Bungalow
-
Size: 700 sqft
-
Lot Size: 26.28 x 114.06 Feet
-
Age: 6-15 years
-
Taxes: $2,916 per year
-
Days on Site: 5 Days
-
Added: Sep 07, 2019 (5 days on market)
-
Updated:
-
Last Checked: 3 months ago
-
MLS®#: W4429116
-
Listed By: Royal lepage meadowtowne realty, brokerage
An Affordable Bungalow Town Home! This Home Is Freehold... No Condo Fees. Tucked Away In Popular, Quiet Neighbourhood; Ideal For Seniors And Downsizers. Walk To Park, 'Go' Train, Library, Shops, And Downtown. Open Concept Main Floor Walks Out To The Private Backyard That Has Access Through The 1 Car Garage. Basement Is Finished With An Additional Bedroom And Bathroom.
Extras
Includes: Stove, Dishwasher, Fridge, Washer, Dryer, All Elfs And Window Coverings.
Property Details
Facts for 29 Doctor Moore Court, Halton Hills
Status
Days on Market: 5
Last Status: Sold
Sold Date: May 01, 2019
Closed Date: Jun 28, 2019
Expiry Date: Sep 12, 2019
Sold Price: $505,000
Unavailable Date: May 01, 2019
Input Date: Apr 26, 2019
Property
Status: Sale
Property Type: Att/Row/Twnhouse
Style: Bungalow
Size (sq ft): 700
Age: 6-15
Area: Halton Hills
Community: Acton
Availability Date: Flexible
Inside
Bedrooms: 2
Bedrooms Plus: 1
Bathrooms: 2
Kitchens: 1
Rooms: 4
Den/Family Room: No
Air Conditioning: Central Air
Fireplace: No
Washrooms: 2
Utilities
Electricity: Yes
Gas: Yes
Cable: Yes
Telephone: Yes
Building
Basement: Finished
Basement 2: Full
Heat Type: Forced Air
Heat Source: Gas
Exterior: Brick
Water Supply: Municipal
Special Designation: Unknown
Parking
Driveway: Private
Garage Spaces: 1
Garage Type: Attached
Covered Parking Spaces: 1
Total Parking Spaces: 2
Fees
Tax Year: 2018
Tax Legal Description: Plblk35,Plan20M899,Pts15&16,Pl20R15830 Halton Hill
Taxes: $2,916
Land
Cross Street: Hwy 25 & Wallace
Municipality District: Halton Hills
Fronting On: East
Parcel Number: 250020509
Pool: None
Sewer: Sewers
Lot Depth: 114.06 Feet
Lot Frontage: 26.28 Feet
Acres: < .50
Zoning: Res
Additional Media
- Virtual Tour: https://tours.virtualgta.com/1284849?idx=1
Rooms
Room details for 29 Doctor Moore Court, Halton Hills
| Type | Dimensions | Description |
|---|---|---|
| Living Main | 3.60 x 3.04 | W/O To Yard, Hardwood Floor, Combined W/Kitchen |
| Kitchen Main | 3.60 x 2.59 | Combined W/Living, Ceramic Floor, Open Concept |
| Master Main | 3.86 x 3.35 | Large Window, Closet, Semi Ensuite |
| 2nd Br Main | 3.35 x 2.74 | O/Looks Frontyard, Large Window, Closet |
| Rec Bsmt | 7.21 x 2.74 | Broadloom, Window, Dropped Ceiling |
| 3rd Br Bsmt | 3.25 x 2.74 | Broadloom, Window, Dropped Ceiling |
| XXXXXXXX | XXX XX, XXXX |
XXXX XXX XXXX |
$XXX,XXX |
| XXX XX, XXXX |
XXXXXX XXX XXXX |
$XXX,XXX |
| XXXXXXXX XXXX | XXX XX, XXXX | $505,000 XXX XXXX |
| XXXXXXXX XXXXXX | XXX XX, XXXX | $499,000 XXX XXXX |

Limehouse Public School
Elementary: PublicEcole Harris Mill Public School
Elementary: PublicRobert Little Public School
Elementary: PublicBrookville Public School
Elementary: PublicSt Joseph's School
Elementary: CatholicMcKenzie-Smith Bennett
Elementary: PublicDay School -Wellington Centre For ContEd
Secondary: PublicGary Allan High School - Halton Hills
Secondary: PublicActon District High School
Secondary: PublicErin District High School
Secondary: PublicChrist the King Catholic Secondary School
Secondary: CatholicGeorgetown District High School
Secondary: Public

