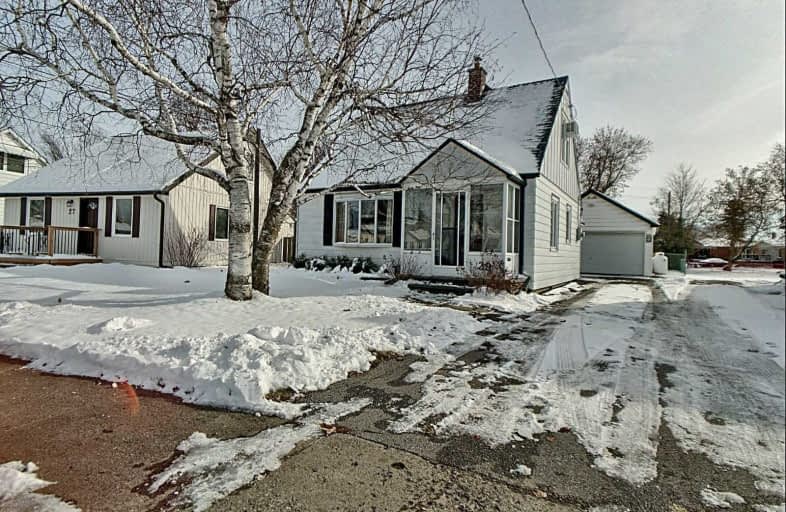Sold on Nov 25, 2019
Note: Property is not currently for sale or for rent.

-
Type: Detached
-
Style: 1 1/2 Storey
-
Size: 700 sqft
-
Lot Size: 39 x 152 Feet
-
Age: 51-99 years
-
Taxes: $2,932 per year
-
Days on Site: 10 Days
-
Added: Nov 26, 2019 (1 week on market)
-
Updated:
-
Last Checked: 3 months ago
-
MLS®#: W4635470
-
Listed By: Purplebricks, brokerage
Lovingly Cared For Home With Character On Huge Lot In Cul-De-Sac In The Heart Of Georgetown. Glassed In Front Porch. Large Fenced Rear Yard With Gate Access To Edward Street. Recently Built 20 X 18 Garage With Concrete Floor Insulated And Heated. Dining Room Has Access To Rear Deck With Sliding Glass Doors. Upgrades Include Kitchen Cabinets,Windows And Renovated Bathroom. Within Walking Distance To All Amenities Including The Go Train.
Property Details
Facts for 29 Normandy Boulevard, Halton Hills
Status
Days on Market: 10
Last Status: Sold
Sold Date: Nov 25, 2019
Closed Date: Jan 09, 2020
Expiry Date: Mar 14, 2020
Sold Price: $487,250
Unavailable Date: Nov 25, 2019
Input Date: Nov 15, 2019
Prior LSC: Sold
Property
Status: Sale
Property Type: Detached
Style: 1 1/2 Storey
Size (sq ft): 700
Age: 51-99
Area: Halton Hills
Community: Georgetown
Availability Date: Flex
Inside
Bedrooms: 2
Bathrooms: 1
Kitchens: 1
Rooms: 5
Den/Family Room: Yes
Air Conditioning: Window Unit
Fireplace: No
Laundry Level: Main
Washrooms: 1
Building
Basement: Crawl Space
Heat Type: Forced Air
Heat Source: Gas
Exterior: Alum Siding
Exterior: Vinyl Siding
Water Supply: Municipal
Special Designation: Unknown
Parking
Driveway: Private
Garage Spaces: 2
Garage Type: Detached
Covered Parking Spaces: 4
Total Parking Spaces: 6
Fees
Tax Year: 2019
Tax Legal Description: Lt 15, Pl 383 ; Halton Hills
Taxes: $2,932
Land
Cross Street: Guelph St And Maple
Municipality District: Halton Hills
Fronting On: South
Pool: None
Sewer: Sewers
Lot Depth: 152 Feet
Lot Frontage: 39 Feet
Acres: < .50
Rooms
Room details for 29 Normandy Boulevard, Halton Hills
| Type | Dimensions | Description |
|---|---|---|
| Dining Main | 3.02 x 3.43 | |
| Family Main | 3.43 x 4.95 | |
| Kitchen Main | 2.29 x 3.84 | |
| Laundry Main | 2.82 x 2.84 | |
| Master 2nd | 3.00 x 3.76 | |
| 2nd Br 2nd | 2.79 x 3.73 |
| XXXXXXXX | XXX XX, XXXX |
XXXX XXX XXXX |
$XXX,XXX |
| XXX XX, XXXX |
XXXXXX XXX XXXX |
$XXX,XXX |
| XXXXXXXX XXXX | XXX XX, XXXX | $487,250 XXX XXXX |
| XXXXXXXX XXXXXX | XXX XX, XXXX | $480,000 XXX XXXX |

Harrison Public School
Elementary: PublicPark Public School
Elementary: PublicStewarttown Middle School
Elementary: PublicSt Francis of Assisi Separate School
Elementary: CatholicHoly Cross Catholic School
Elementary: CatholicCentennial Middle School
Elementary: PublicJean Augustine Secondary School
Secondary: PublicGary Allan High School - Halton Hills
Secondary: PublicParkholme School
Secondary: PublicChrist the King Catholic Secondary School
Secondary: CatholicGeorgetown District High School
Secondary: PublicSt Edmund Campion Secondary School
Secondary: Catholic

