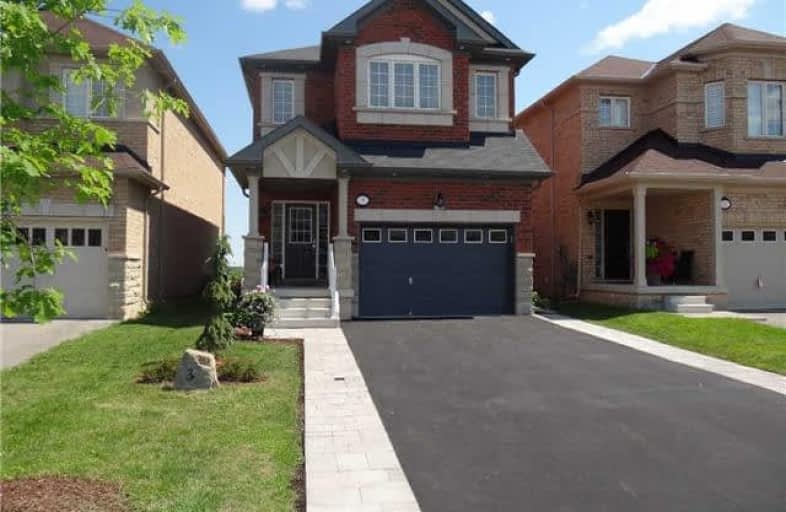Sold on Jul 04, 2017
Note: Property is not currently for sale or for rent.

-
Type: Detached
-
Style: 2-Storey
-
Size: 1500 sqft
-
Lot Size: 30.02 x 108.27 Feet
-
Age: 0-5 years
-
Taxes: $4,181 per year
-
Days on Site: 6 Days
-
Added: Sep 07, 2019 (6 days on market)
-
Updated:
-
Last Checked: 2 months ago
-
MLS®#: W3856315
-
Listed By: Re/max real estate centre inc., brokerage
Stunning 3 Bedroom Detched W 9 Ft Clgs On Quiet Family Street, Close To Schools & Shopping In Georgetown South W/Easy Out Of Town Access. 1835 Sf Of Elegance W/Upgrd Kitch Cabinet, Counters, Ceramics, & Wall To Wall Pantry. Upgd Light Fixtures, Newly Decorated & New Broadloom. Stone Walkways, Extra Long 4 Car Driveway, Access From Oversized 1.5 Car Garage To House, Plus Sep Side Entrance.
Extras
Ss Fridge, Stove, Dw, Washer, Dryer, Gdo, Water Softener, R.O System, Alarm, Window Coverings, Solid Oak Strcs W/Iron Spindles, Pot Lights, Stone Work & Verandah. Bsmt Has Ri 3Pc Bath, Sub Flr, Above Grade Windows. Hwt(R),
Property Details
Facts for 3 Front Street East, Halton Hills
Status
Days on Market: 6
Last Status: Sold
Sold Date: Jul 04, 2017
Closed Date: Sep 22, 2017
Expiry Date: Sep 30, 2017
Sold Price: $740,000
Unavailable Date: Jul 04, 2017
Input Date: Jun 28, 2017
Prior LSC: Listing with no contract changes
Property
Status: Sale
Property Type: Detached
Style: 2-Storey
Size (sq ft): 1500
Age: 0-5
Area: Halton Hills
Community: Georgetown
Availability Date: Sept /Tba
Inside
Bedrooms: 3
Bathrooms: 3
Kitchens: 1
Rooms: 7
Den/Family Room: No
Air Conditioning: Central Air
Fireplace: Yes
Laundry Level: Lower
Washrooms: 3
Building
Basement: Sep Entrance
Heat Type: Forced Air
Heat Source: Gas
Exterior: Brick
Water Supply: Municipal
Special Designation: Unknown
Parking
Driveway: Pvt Double
Garage Spaces: 2
Garage Type: Attached
Covered Parking Spaces: 5
Total Parking Spaces: 5
Fees
Tax Year: 2017
Tax Legal Description: Lt 13, Pl 20M1128 S/T As In Hr1087555 Halton
Taxes: $4,181
Highlights
Feature: Clear View
Land
Cross Street: Barber Dr E/Mornings
Municipality District: Halton Hills
Fronting On: East
Pool: None
Sewer: Sewers
Lot Depth: 108.27 Feet
Lot Frontage: 30.02 Feet
Acres: < .50
Zoning: Res
Rooms
Room details for 3 Front Street East, Halton Hills
| Type | Dimensions | Description |
|---|---|---|
| Living Ground | 3.10 x 5.93 | Combined W/Dining, Gas Fireplace |
| Dining Ground | 3.10 x 5.93 | Combined W/Living |
| Kitchen Ground | 3.17 x 6.22 | Ceramic Back Splash, Ceramic Floor, Stainless Steel Appl |
| Breakfast Ground | 3.15 x 4.60 | Combined W/Kitchen, W/O To Deck, Pantry |
| Master 2nd | 4.57 x 4.60 | 4 Pc Ensuite, W/I Closet, Separate Shower |
| 2nd Br 2nd | 3.12 x 4.75 | Broadloom |
| 3rd Br 2nd | 3.98 x 4.75 | Large Window, Broadloom |
| XXXXXXXX | XXX XX, XXXX |
XXXX XXX XXXX |
$XXX,XXX |
| XXX XX, XXXX |
XXXXXX XXX XXXX |
$XXX,XXX |
| XXXXXXXX XXXX | XXX XX, XXXX | $740,000 XXX XXXX |
| XXXXXXXX XXXXXX | XXX XX, XXXX | $739,900 XXX XXXX |

Downtown Alternative School
Elementary: PublicSt Michael Catholic School
Elementary: CatholicSt Paul Catholic School
Elementary: CatholicÉcole élémentaire Gabrielle-Roy
Elementary: PublicMarket Lane Junior and Senior Public School
Elementary: PublicNelson Mandela Park Public School
Elementary: PublicMsgr Fraser College (St. Martin Campus)
Secondary: CatholicNative Learning Centre
Secondary: PublicInglenook Community School
Secondary: PublicSt Michael's Choir (Sr) School
Secondary: CatholicCollège français secondaire
Secondary: PublicJarvis Collegiate Institute
Secondary: Public

