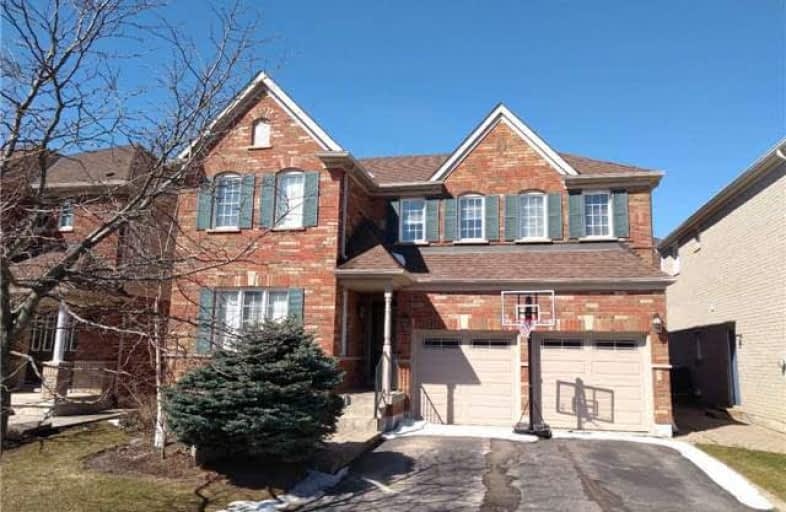Sold on May 27, 2018
Note: Property is not currently for sale or for rent.

-
Type: Detached
-
Style: 2-Storey
-
Size: 2500 sqft
-
Lot Size: 44.95 x 90.22 Feet
-
Age: No Data
-
Taxes: $6,005 per year
-
Days on Site: 6 Days
-
Added: Sep 07, 2019 (6 days on market)
-
Updated:
-
Last Checked: 2 months ago
-
MLS®#: W4134712
-
Listed By: Royal lepage real estate services ltd., brokerage
Beautiful 4 Bedroom Home With Professionally Finished Basement With Full Bathroom, Family Room And Bedroom. Approximately 2500 Sq Ft. Enjoy A Carpet Free Environment. Hardwood Floors On The Main Level And All Bedrooms! Spacious Eat-In Kitchen With Breakfast Bar And Walk Out To Large Deck And Beautiful Yard. Open Concept Main Floor Family Boasts Custom Built-In Shelving With 60"T.V.
Extras
Fridge, Stove, Built-In Dishwasher, Washer And Dryer. Television Bracket In Family Room. All Electrical Light Fixtures. All Window Coverings And Blinds.
Property Details
Facts for 3 Lawlor Street, Halton Hills
Status
Days on Market: 6
Last Status: Sold
Sold Date: May 27, 2018
Closed Date: Jul 26, 2018
Expiry Date: Jul 21, 2018
Sold Price: $847,500
Unavailable Date: May 27, 2018
Input Date: May 21, 2018
Property
Status: Sale
Property Type: Detached
Style: 2-Storey
Size (sq ft): 2500
Area: Halton Hills
Community: Georgetown
Availability Date: 30/60/90 Flex
Inside
Bedrooms: 4
Bedrooms Plus: 1
Bathrooms: 4
Kitchens: 1
Rooms: 10
Den/Family Room: Yes
Air Conditioning: Central Air
Fireplace: Yes
Laundry Level: Main
Central Vacuum: Y
Washrooms: 4
Building
Basement: Finished
Heat Type: Forced Air
Heat Source: Gas
Exterior: Brick
UFFI: No
Water Supply: Municipal
Special Designation: Unknown
Parking
Driveway: Private
Garage Spaces: 2
Garage Type: Attached
Covered Parking Spaces: 4
Total Parking Spaces: 6
Fees
Tax Year: 2017
Tax Legal Description: Lot 231, Plan 20M49 Town Of Halton Hills
Taxes: $6,005
Land
Cross Street: Eighth Line / 15 Sid
Municipality District: Halton Hills
Fronting On: West
Pool: None
Sewer: Sewers
Lot Depth: 90.22 Feet
Lot Frontage: 44.95 Feet
Rooms
Room details for 3 Lawlor Street, Halton Hills
| Type | Dimensions | Description |
|---|---|---|
| Living Main | 3.50 x 5.16 | Hardwood Floor, Combined W/Dining, O/Looks Frontyard |
| Dining Main | 3.50 x 5.16 | Hardwood Floor, Combined W/Living, Window |
| Kitchen Main | 3.20 x 4.09 | Ceramic Floor, B/I Dishwasher, Ceramic Back Splash |
| Breakfast Main | 2.90 x 4.09 | Ceramic Floor, W/O To Deck, Open Concept |
| Family Main | 3.43 x 4.95 | Hardwood Floor, Gas Fireplace, Pot Lights |
| Master 2nd | 4.09 x 6.05 | Hardwood Floor, W/I Closet, 4 Pc Ensuite |
| 2nd Br 2nd | 3.61 x 4.42 | Hardwood Floor, Double Closet, Window |
| 3rd Br 2nd | 3.35 x 3.38 | Hardwood Floor, Double Closet, Window |
| 4th Br 2nd | 3.30 x 3.40 | Hardwood Floor, Closet, Window |
| Den 2nd | 1.83 x 3.20 | Hardwood Floor, Window |
| Family Bsmt | 4.09 x 6.05 | Pot Lights, Laminate |
| Br Bsmt | 3.61 x 4.42 | W/I Closet, 3 Pc Ensuite, Pot Lights |
| XXXXXXXX | XXX XX, XXXX |
XXXX XXX XXXX |
$XXX,XXX |
| XXX XX, XXXX |
XXXXXX XXX XXXX |
$XXX,XXX | |
| XXXXXXXX | XXX XX, XXXX |
XXXXXXX XXX XXXX |
|
| XXX XX, XXXX |
XXXXXX XXX XXXX |
$XXX,XXX | |
| XXXXXXXX | XXX XX, XXXX |
XXXXXXX XXX XXXX |
|
| XXX XX, XXXX |
XXXXXX XXX XXXX |
$XXX,XXX | |
| XXXXXXXX | XXX XX, XXXX |
XXXXXXX XXX XXXX |
|
| XXX XX, XXXX |
XXXXXX XXX XXXX |
$XXX,XXX | |
| XXXXXXXX | XXX XX, XXXX |
XXXX XXX XXXX |
$XXX,XXX |
| XXX XX, XXXX |
XXXXXX XXX XXXX |
$XXX,XXX |
| XXXXXXXX XXXX | XXX XX, XXXX | $847,500 XXX XXXX |
| XXXXXXXX XXXXXX | XXX XX, XXXX | $850,000 XXX XXXX |
| XXXXXXXX XXXXXXX | XXX XX, XXXX | XXX XXXX |
| XXXXXXXX XXXXXX | XXX XX, XXXX | $899,900 XXX XXXX |
| XXXXXXXX XXXXXXX | XXX XX, XXXX | XXX XXXX |
| XXXXXXXX XXXXXX | XXX XX, XXXX | $925,000 XXX XXXX |
| XXXXXXXX XXXXXXX | XXX XX, XXXX | XXX XXXX |
| XXXXXXXX XXXXXX | XXX XX, XXXX | $949,900 XXX XXXX |
| XXXXXXXX XXXX | XXX XX, XXXX | $702,500 XXX XXXX |
| XXXXXXXX XXXXXX | XXX XX, XXXX | $719,000 XXX XXXX |

Harrison Public School
Elementary: PublicPark Public School
Elementary: PublicStewarttown Middle School
Elementary: PublicHoly Cross Catholic School
Elementary: CatholicCentennial Middle School
Elementary: PublicSilver Creek Public School
Elementary: PublicJean Augustine Secondary School
Secondary: PublicGary Allan High School - Halton Hills
Secondary: PublicParkholme School
Secondary: PublicChrist the King Catholic Secondary School
Secondary: CatholicGeorgetown District High School
Secondary: PublicSt Edmund Campion Secondary School
Secondary: Catholic- 2 bath
- 4 bed
9 Metcalfe Court, Halton Hills, Ontario • L7G 4N7 • Georgetown
- 2 bath
- 4 bed
- 1500 sqft
97 Rexway Drive, Halton Hills, Ontario • L7G 1R3 • Georgetown




