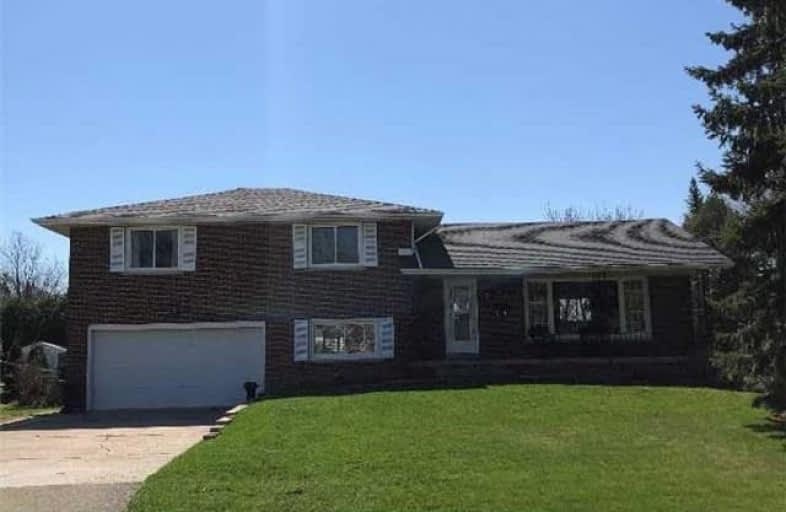Sold on Jun 01, 2018
Note: Property is not currently for sale or for rent.

-
Type: Detached
-
Style: Sidesplit 4
-
Size: 2000 sqft
-
Lot Size: 83 x 100 Feet
-
Age: 31-50 years
-
Taxes: $4,195 per year
-
Days on Site: 25 Days
-
Added: Sep 07, 2019 (3 weeks on market)
-
Updated:
-
Last Checked: 2 months ago
-
MLS®#: W4120320
-
Listed By: Royal lepage terrequity realty, brokerage
Rarely Offered Move In Ready 4 Level Side Split With 83' Wide Lot On A Quiet Court With Only 7 Houses!! Featuring Numerous Upgrades...All Windows W/Transferable Lifetime Warranty Replaced 2010-13, Roof 2 Yrs, Sunroom Addition '09, Cvac, Cac, Shed W/Electricity & Phone Line, 200 Amp Serv, Gas Bbq Hookup, Gas Dryer, Reno'd Mn Bath '18, Brazilian Hrdwd, Gas F/P, Wainscotting, Reno'd Kitch, Stnls Appl, Gas Stove, Pantry W/Drawers, 1" Waterline To House,
Extras
Hi Eff Carrier Furn, Huge Cold Cellar, Garage Access. This 4 Bdrm Beauty With 2 Car Garage, Parking For 6 Cars, Hrdwd Thru-Out, Huge Front Porch, W/O To Multi-Tiered Deck And Very Private Backyard Is Just Waiting For You To Pack Your Bags!
Property Details
Facts for 3 Lyons Court, Halton Hills
Status
Days on Market: 25
Last Status: Sold
Sold Date: Jun 01, 2018
Closed Date: Jul 20, 2018
Expiry Date: Jul 20, 2018
Sold Price: $805,000
Unavailable Date: Jun 01, 2018
Input Date: May 07, 2018
Property
Status: Sale
Property Type: Detached
Style: Sidesplit 4
Size (sq ft): 2000
Age: 31-50
Area: Halton Hills
Community: Georgetown
Availability Date: 30
Inside
Bedrooms: 4
Bathrooms: 2
Kitchens: 1
Rooms: 9
Den/Family Room: Yes
Air Conditioning: Central Air
Fireplace: Yes
Laundry Level: Lower
Washrooms: 2
Building
Basement: Full
Basement 2: Part Fin
Heat Type: Forced Air
Heat Source: Gas
Exterior: Brick
Water Supply: Municipal
Special Designation: Unknown
Parking
Driveway: Private
Garage Spaces: 2
Garage Type: Attached
Covered Parking Spaces: 6
Total Parking Spaces: 8
Fees
Tax Year: 2018
Tax Legal Description: Lt 3602, Pl 618: S/T G10852 Halton Hills
Taxes: $4,195
Highlights
Feature: Cul De Sac
Feature: Golf
Feature: Hospital
Land
Cross Street: Delrex / Rexway/ Lyo
Municipality District: Halton Hills
Fronting On: South
Pool: None
Sewer: Sewers
Lot Depth: 100 Feet
Lot Frontage: 83 Feet
Lot Irregularities: ***Note 3% Commission
Zoning: ****3% Commissio
Additional Media
- Virtual Tour: https://tours.myvirtualhome.ca/968244?idx=1
Rooms
Room details for 3 Lyons Court, Halton Hills
| Type | Dimensions | Description |
|---|---|---|
| Kitchen Main | - | Stainless Steel Appl, Backsplash, W/O To Deck |
| Living Main | - | Hardwood Floor, Wainscoting, Gas Fireplace |
| Dining Main | - | Hardwood Floor, Wainscoting |
| Master Upper | - | Hardwood Floor, Double Closet |
| 2nd Br Upper | - | Hardwood Floor, Double Closet |
| 3rd Br Upper | - | Hardwood Floor, Closet |
| 4th Br Upper | - | Hardwood Floor, Closet |
| Family Lower | - | Hardwood Floor, Above Grade Window |
| Sunroom Lower | - | Hardwood Floor |
| Other Bsmt | - | Partly Finished |
| XXXXXXXX | XXX XX, XXXX |
XXXX XXX XXXX |
$XXX,XXX |
| XXX XX, XXXX |
XXXXXX XXX XXXX |
$XXX,XXX | |
| XXXXXXXX | XXX XX, XXXX |
XXXXXXX XXX XXXX |
|
| XXX XX, XXXX |
XXXXXX XXX XXXX |
$XXX,XXX | |
| XXXXXXXX | XXX XX, XXXX |
XXXXXXX XXX XXXX |
|
| XXX XX, XXXX |
XXXXXX XXX XXXX |
$XXX,XXX |
| XXXXXXXX XXXX | XXX XX, XXXX | $805,000 XXX XXXX |
| XXXXXXXX XXXXXX | XXX XX, XXXX | $839,000 XXX XXXX |
| XXXXXXXX XXXXXXX | XXX XX, XXXX | XXX XXXX |
| XXXXXXXX XXXXXX | XXX XX, XXXX | $839,000 XXX XXXX |
| XXXXXXXX XXXXXXX | XXX XX, XXXX | XXX XXXX |
| XXXXXXXX XXXXXX | XXX XX, XXXX | $859,000 XXX XXXX |

Harrison Public School
Elementary: PublicPark Public School
Elementary: PublicStewarttown Middle School
Elementary: PublicSt Francis of Assisi Separate School
Elementary: CatholicHoly Cross Catholic School
Elementary: CatholicCentennial Middle School
Elementary: PublicJean Augustine Secondary School
Secondary: PublicGary Allan High School - Halton Hills
Secondary: PublicParkholme School
Secondary: PublicChrist the King Catholic Secondary School
Secondary: CatholicGeorgetown District High School
Secondary: PublicSt Edmund Campion Secondary School
Secondary: Catholic- 2 bath
- 4 bed
9 Metcalfe Court, Halton Hills, Ontario • L7G 4N7 • Georgetown



