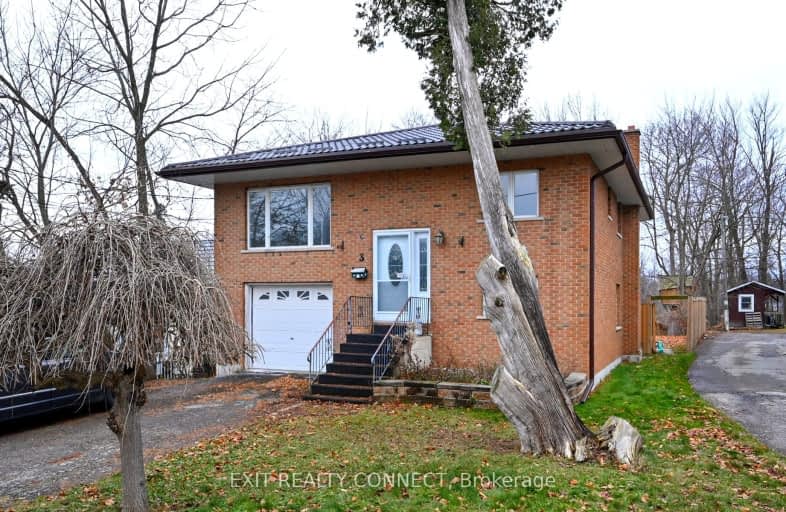Somewhat Walkable
- Some errands can be accomplished on foot.
60
/100
Somewhat Bikeable
- Most errands require a car.
34
/100

Joseph Gibbons Public School
Elementary: Public
1.23 km
Harrison Public School
Elementary: Public
1.60 km
Glen Williams Public School
Elementary: Public
1.53 km
Park Public School
Elementary: Public
1.43 km
Stewarttown Middle School
Elementary: Public
3.10 km
Holy Cross Catholic School
Elementary: Catholic
0.95 km
Jean Augustine Secondary School
Secondary: Public
7.92 km
Gary Allan High School - Halton Hills
Secondary: Public
0.79 km
Parkholme School
Secondary: Public
9.06 km
Christ the King Catholic Secondary School
Secondary: Catholic
1.28 km
Georgetown District High School
Secondary: Public
0.65 km
St Edmund Campion Secondary School
Secondary: Catholic
8.62 km



