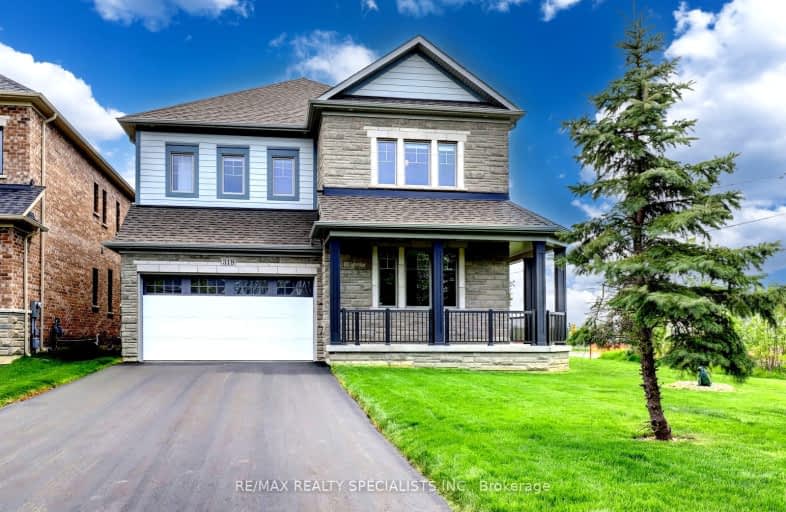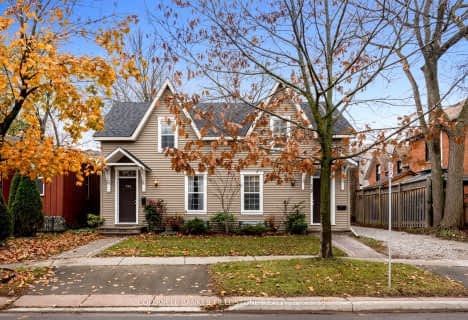Car-Dependent
- Almost all errands require a car.
Somewhat Bikeable
- Most errands require a car.

ÉÉC du Sacré-Coeur-Georgetown
Elementary: CatholicHarrison Public School
Elementary: PublicSt Francis of Assisi Separate School
Elementary: CatholicCentennial Middle School
Elementary: PublicSilver Creek Public School
Elementary: PublicSt Brigid School
Elementary: CatholicJean Augustine Secondary School
Secondary: PublicGary Allan High School - Halton Hills
Secondary: PublicParkholme School
Secondary: PublicChrist the King Catholic Secondary School
Secondary: CatholicGeorgetown District High School
Secondary: PublicSt Edmund Campion Secondary School
Secondary: Catholic-
Melanie Park
Milton ON 11.64km -
Trudeau Park
12.5km -
Gage Park
2 Wellington St W (at Wellington St. E), Brampton ON L6Y 4R2 12.93km
-
BMO Bank of Montreal
280 Guelph St, Georgetown ON L7G 4B1 1.76km -
Scotiabank
304 Guelph St, Georgetown ON L7G 4B1 1.85km -
RBC Royal Bank
83 Main St S, Georgetown ON L7G 3E5 2.53km
- 4 bath
- 5 bed
- 2500 sqft
84 Northwest Court, Halton Hills, Ontario • L7G 0K7 • Georgetown
- 4 bath
- 5 bed
- 2500 sqft
40 Arborglen Drive, Halton Hills, Ontario • L7G 6L2 • Georgetown










