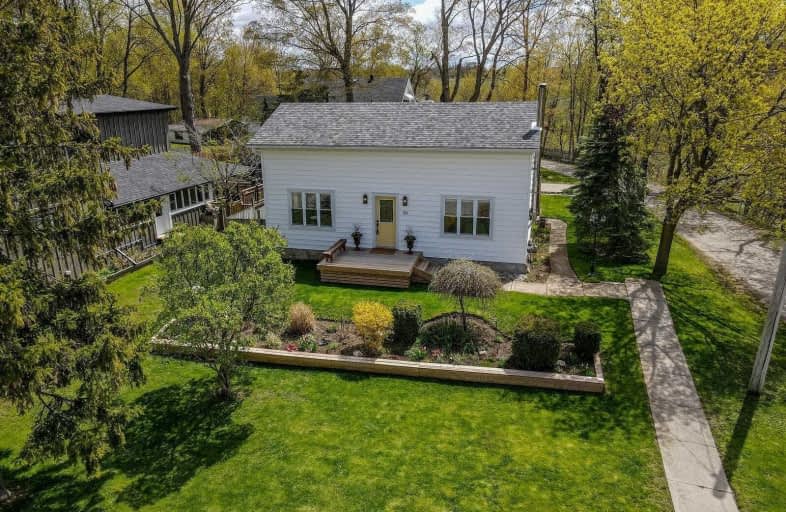Sold on Mar 28, 2013
Note: Property is not currently for sale or for rent.

-
Type: Detached
-
Style: 1 1/2 Storey
-
Lot Size: 20 x 124 Acres
-
Age: No Data
-
Taxes: $2,630 per year
-
Days on Site: 102 Days
-
Added: Dec 22, 2024 (3 months on market)
-
Updated:
-
Last Checked: 3 months ago
-
MLS®#: W11261589
-
Listed By: Your home today realty inc
Just a nice, solid, updated 3 bedroom, 1.5 bath home tucked away on quiet, dead end street. Wander through the back yard and into the 3 season porch - perfect for mud room! Great work areas in Kitchen - loads of storage & work space. The Family Room has hardwood floors, large windows and a wood burning fireplace. The Living Room has hardwood, corner gas fireplace and large windows. The Dining Room has hardwood floors and walk out to very private deck area. Upstairs, you'll find 3 good sized bedrooms along with an updated 4 piece bathroom - separate shower. Basement is dry - great for off season storage. You'll be pleasantly surprised!
Property Details
Facts for 36 Agnes Street, Halton Hills
Status
Days on Market: 102
Last Status: Sold
Sold Date: Mar 28, 2013
Closed Date: May 01, 2013
Expiry Date: May 19, 2013
Sold Price: $315,000
Unavailable Date: Mar 28, 2013
Input Date: Dec 20, 2012
Prior LSC: Sold
Property
Status: Sale
Property Type: Detached
Style: 1 1/2 Storey
Area: Halton Hills
Community: 1045 - AC Acton
Availability Date: 90 days TBA
Assessment Amount: $269,000
Assessment Year: 2012
Inside
Bathrooms: 2
Kitchens: 1
Air Conditioning: Central Air
Fireplace: Yes
Washrooms: 2
Building
Basement: Full
Basement 2: Unfinished
Heat Type: Forced Air
Heat Source: Gas
Exterior: Vinyl Siding
Elevator: N
Water Supply: Municipal
Special Designation: Unknown
Parking
Driveway: Other
Garage Type: None
Fees
Tax Year: 2011
Tax Legal Description: PLAN 31 BLK 15 PT LOT 1
Taxes: $2,630
Land
Cross Street: Willow/Agnes
Municipality District: Halton Hills
Pool: None
Sewer: Sewers
Lot Depth: 124 Acres
Lot Frontage: 20 Acres
Acres: < .50
Zoning: R2
Rooms
Room details for 36 Agnes Street, Halton Hills
| Type | Dimensions | Description |
|---|---|---|
| Living Main | 3.81 x 5.41 | |
| Dining Main | 2.26 x 3.86 | |
| Kitchen Main | 3.30 x 4.72 | |
| Prim Bdrm 2nd | 2.56 x 3.96 | |
| Bathroom Main | - | |
| Bathroom 2nd | - | |
| Family Main | 4.08 x 4.90 | |
| Br 2nd | 2.59 x 2.87 | |
| Br 2nd | 2.59 x 4.21 |
| XXXXXXXX | XXX XX, XXXX |
XXXX XXX XXXX |
$XXX,XXX |
| XXX XX, XXXX |
XXXXXX XXX XXXX |
$XXX,XXX |
| XXXXXXXX XXXX | XXX XX, XXXX | $830,000 XXX XXXX |
| XXXXXXXX XXXXXX | XXX XX, XXXX | $749,900 XXX XXXX |

Limehouse Public School
Elementary: PublicEcole Harris Mill Public School
Elementary: PublicRobert Little Public School
Elementary: PublicBrookville Public School
Elementary: PublicSt Joseph's School
Elementary: CatholicMcKenzie-Smith Bennett
Elementary: PublicDay School -Wellington Centre For ContEd
Secondary: PublicGary Allan High School - Halton Hills
Secondary: PublicActon District High School
Secondary: PublicErin District High School
Secondary: PublicChrist the King Catholic Secondary School
Secondary: CatholicGeorgetown District High School
Secondary: Public