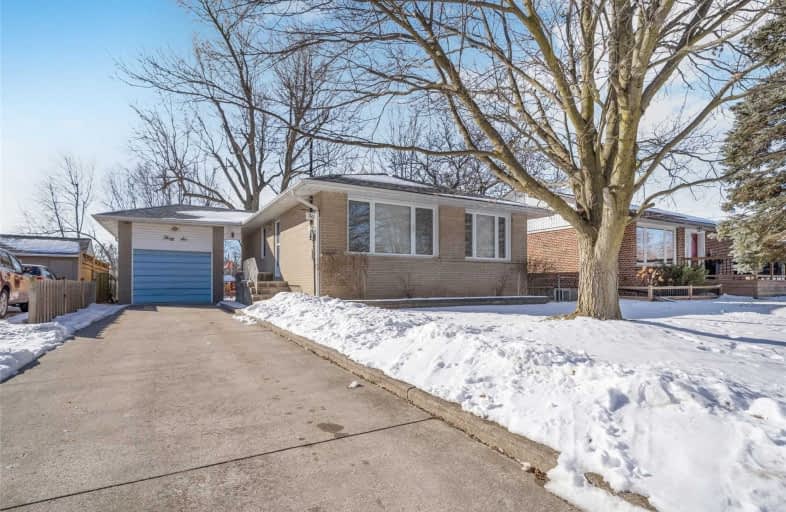
Harrison Public School
Elementary: Public
0.35 km
St Francis of Assisi Separate School
Elementary: Catholic
0.79 km
Holy Cross Catholic School
Elementary: Catholic
1.15 km
Centennial Middle School
Elementary: Public
0.67 km
George Kennedy Public School
Elementary: Public
1.49 km
Silver Creek Public School
Elementary: Public
2.01 km
Jean Augustine Secondary School
Secondary: Public
6.72 km
Gary Allan High School - Halton Hills
Secondary: Public
1.10 km
Parkholme School
Secondary: Public
8.52 km
Christ the King Catholic Secondary School
Secondary: Catholic
0.56 km
Georgetown District High School
Secondary: Public
1.36 km
St Edmund Campion Secondary School
Secondary: Catholic
7.98 km





