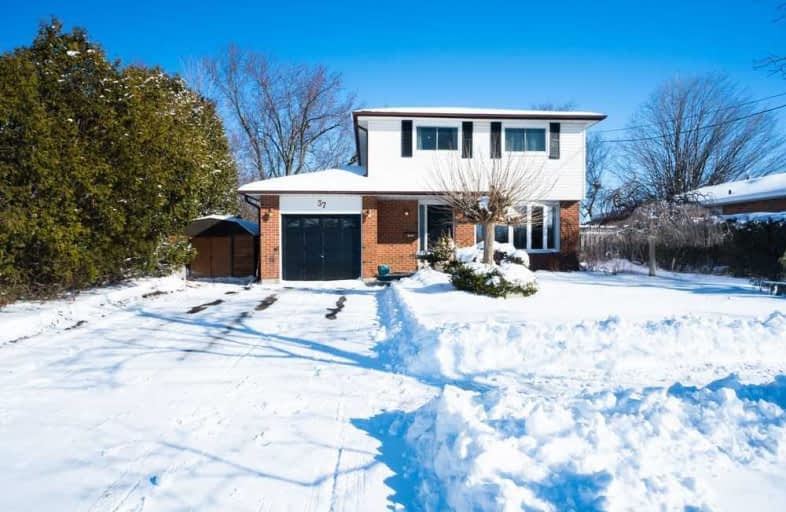Sold on Feb 19, 2020
Note: Property is not currently for sale or for rent.

-
Type: Detached
-
Style: 2-Storey
-
Lot Size: 60.01 x 110
-
Age: 31-50 years
-
Taxes: $3,700 per year
-
Days on Site: 29 Days
-
Added: Dec 19, 2024 (4 weeks on market)
-
Updated:
-
Last Checked: 3 months ago
-
MLS®#: W11191449
-
Listed By: Re/max connex realty inc
Welcome to 37 Churchill Rd N! Start planning your backyard parties now, with a fully fenced rear yard, IN-GROUND POOL and large deck. Backing onto GREENSPACE eliminates the concern of noisy neighbours, this home offers endless potential for entertaining and relaxing all summer long. This 4 bedroom, 2.5 bath, two-storey family home in Acton is ideally located in a lovely residential neighbourhood just across the street from McKenzie Smith Bennett Public School. A bright foyer welcomes you inside, with hardwood flooring throughout the main and upper levels. Enjoy hosting friends in the elegant dining room with beautifully rendered tray ceilings above. Cozy evenings by the fireplace await in your family room. A 2-piece powder room completes the level. Upstairs you'll find three spacious bedrooms plus a Master suite and 3-piece main bath. The roomy upper hall layout offers plenty of space for an office area, reading nook or cozy library. Head downstairs to the fully finished basement which offers a sprawling recreation room & exercise/games room with sauna and additional 3-piece bath. Outside, this home continues to impress with an attached garage plus double driveway, parking will never be an issue. PUBLIC OPEN HOUSES Sat Feb 1 and Sun Feb 2 from 2-4pm
Property Details
Facts for 37 Churchill Road North, Halton Hills
Status
Days on Market: 29
Last Status: Sold
Sold Date: Feb 19, 2020
Closed Date: Apr 09, 2020
Expiry Date: May 20, 2020
Sold Price: $617,500
Unavailable Date: Feb 19, 2020
Input Date: Jan 22, 2020
Prior LSC: Sold
Property
Status: Sale
Property Type: Detached
Style: 2-Storey
Age: 31-50
Area: Halton Hills
Community: 1045 - AC Acton
Availability Date: 30-59Days
Assessment Amount: $507,000
Assessment Year: 2020
Inside
Bedrooms: 4
Bathrooms: 3
Kitchens: 1
Rooms: 10
Air Conditioning: Central Air
Fireplace: Yes
Washrooms: 3
Building
Basement: Finished
Basement 2: Full
Heat Type: Forced Air
Heat Source: Gas
Exterior: Brick
Exterior: Vinyl Siding
Green Verification Status: N
Water Supply: Municipal
Special Designation: Unknown
Parking
Driveway: Other
Garage Spaces: 1
Garage Type: Attached
Covered Parking Spaces: 4
Total Parking Spaces: 5
Fees
Tax Year: 2019
Tax Legal Description: LT 24, PL 1430 TOWN OF HALTON HILLS
Taxes: $3,700
Land
Cross Street: N of Hwy 7
Municipality District: Halton Hills
Pool: Inground
Sewer: Sewers
Lot Depth: 110
Lot Frontage: 60.01
Acres: < .50
Zoning: Residential
Rooms
Room details for 37 Churchill Road North, Halton Hills
| Type | Dimensions | Description |
|---|---|---|
| Kitchen Main | 3.53 x 3.55 | |
| Dining Main | 3.53 x 2.99 | |
| Living Main | 4.82 x 3.60 | |
| Bathroom Main | - | |
| Family Main | 3.45 x 3.02 | |
| Prim Bdrm 2nd | 4.08 x 3.40 | |
| Br 2nd | 3.17 x 3.42 | |
| Br 2nd | 3.17 x 2.71 | |
| Br 2nd | 4.08 x 2.20 | |
| Bathroom 2nd | - | |
| Laundry Bsmt | 3.45 x 1.80 | |
| Exercise Bsmt | 2.71 x 2.84 |
| XXXXXXXX | XXX XX, XXXX |
XXXX XXX XXXX |
$XXX,XXX |
| XXX XX, XXXX |
XXXXXX XXX XXXX |
$XXX,XXX | |
| XXXXXXXX | XXX XX, XXXX |
XXXX XXX XXXX |
$XXX,XXX |
| XXX XX, XXXX |
XXXXXX XXX XXXX |
$XXX,XXX |
| XXXXXXXX XXXX | XXX XX, XXXX | $617,500 XXX XXXX |
| XXXXXXXX XXXXXX | XXX XX, XXXX | $639,999 XXX XXXX |
| XXXXXXXX XXXX | XXX XX, XXXX | $617,500 XXX XXXX |
| XXXXXXXX XXXXXX | XXX XX, XXXX | $639,999 XXX XXXX |

Joseph Gibbons Public School
Elementary: PublicLimehouse Public School
Elementary: PublicPark Public School
Elementary: PublicRobert Little Public School
Elementary: PublicSt Joseph's School
Elementary: CatholicMcKenzie-Smith Bennett
Elementary: PublicGary Allan High School - Halton Hills
Secondary: PublicActon District High School
Secondary: PublicErin District High School
Secondary: PublicBishop Paul Francis Reding Secondary School
Secondary: CatholicChrist the King Catholic Secondary School
Secondary: CatholicGeorgetown District High School
Secondary: Public