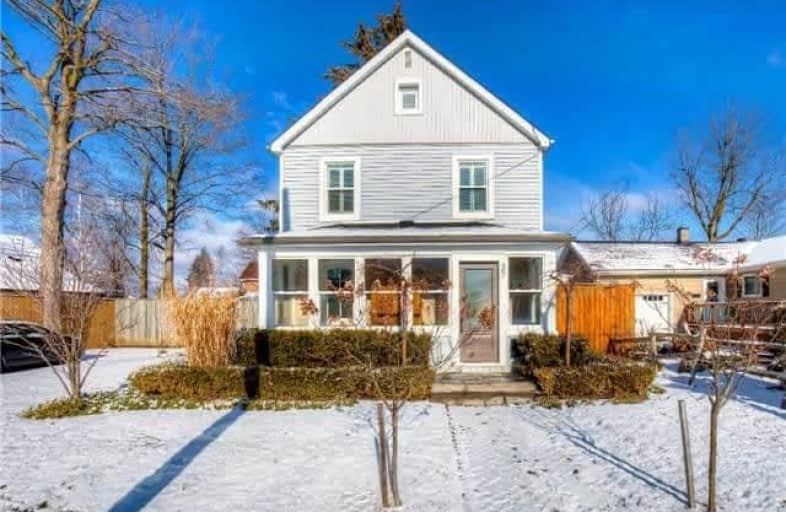
Joseph Gibbons Public School
Elementary: Public
1.43 km
Harrison Public School
Elementary: Public
1.50 km
Glen Williams Public School
Elementary: Public
1.54 km
Park Public School
Elementary: Public
1.56 km
Holy Cross Catholic School
Elementary: Catholic
0.94 km
Centennial Middle School
Elementary: Public
2.36 km
Jean Augustine Secondary School
Secondary: Public
7.72 km
Gary Allan High School - Halton Hills
Secondary: Public
0.74 km
Parkholme School
Secondary: Public
8.87 km
Christ the King Catholic Secondary School
Secondary: Catholic
1.14 km
Georgetown District High School
Secondary: Public
0.67 km
St Edmund Campion Secondary School
Secondary: Catholic
8.43 km



