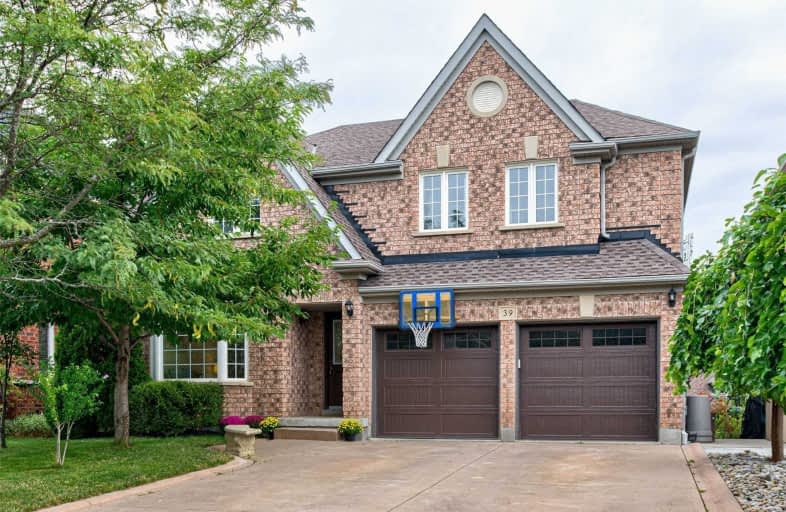Sold on Sep 01, 2020
Note: Property is not currently for sale or for rent.

-
Type: Detached
-
Style: 2-Storey
-
Size: 2500 sqft
-
Lot Size: 44.98 x 93.41 Feet
-
Age: 6-15 years
-
Taxes: $5,699 per year
-
Days on Site: 4 Days
-
Added: Aug 27, 2020 (4 days on market)
-
Updated:
-
Last Checked: 2 months ago
-
MLS®#: W4889908
-
Listed By: Rock star real estate inc., brokerage
Perfect 5-Bdrm Family Home On Quiet Cul-De-Sac. Stunning Reno Top To Bottom, Chef's Kitchen Open To Bright Living Area & Sep Dining Area On Main. Stairs To Expansive 2nd Fl With 5 Bdrms For Growing Families Or Easily 4 Bdrm + Office, Heavenly Master Retreat With Ensuite + Walk-In Closet. Walk-Out Bsmt Feat 2 Full Bdrms + Kitchen + Full Bath Perfect For Entertaining, Teenagers, In-Law Or Multi-Generational Living. Absolute Must-See Home. Don't Delay. Call For
Extras
Appliances Brand New, Roof 2017, Hwt + Water Softener Owned
Property Details
Facts for 39 Lawlor Street, Halton Hills
Status
Days on Market: 4
Last Status: Sold
Sold Date: Sep 01, 2020
Closed Date: Nov 16, 2020
Expiry Date: Feb 28, 2021
Sold Price: $1,255,000
Unavailable Date: Sep 01, 2020
Input Date: Aug 28, 2020
Property
Status: Sale
Property Type: Detached
Style: 2-Storey
Size (sq ft): 2500
Age: 6-15
Area: Halton Hills
Community: Georgetown
Availability Date: Tba/Flexible
Assessment Amount: $732,000
Assessment Year: 2020
Inside
Bedrooms: 5
Bathrooms: 4
Kitchens: 1
Rooms: 10
Den/Family Room: Yes
Air Conditioning: Central Air
Fireplace: Yes
Laundry Level: Main
Central Vacuum: Y
Washrooms: 4
Building
Basement: Fin W/O
Heat Type: Forced Air
Heat Source: Gas
Exterior: Brick
Elevator: N
UFFI: No
Water Supply: Municipal
Special Designation: Unknown
Parking
Driveway: Pvt Double
Garage Spaces: 2
Garage Type: Attached
Covered Parking Spaces: 4
Total Parking Spaces: 6
Fees
Tax Year: 2020
Tax Legal Description: Plan M749, Lot 189
Taxes: $5,699
Highlights
Feature: Clear View
Feature: Cul De Sac
Feature: Fenced Yard
Feature: Golf
Feature: Park
Land
Cross Street: 15th Sdrd/Belmont
Municipality District: Halton Hills
Fronting On: North
Parcel Number: 250310335
Pool: None
Sewer: Sewers
Lot Depth: 93.41 Feet
Lot Frontage: 44.98 Feet
Acres: < .50
Rooms
Room details for 39 Lawlor Street, Halton Hills
| Type | Dimensions | Description |
|---|---|---|
| Living Main | 3.25 x 3.30 | Bay Window, Open Concept, Hardwood Floor |
| Dining Main | 3.05 x 3.20 | Open Concept, Hardwood Floor |
| Kitchen Main | 2.44 x 5.54 | Modern Kitchen, Centre Island, Family Size Kitchen |
| Breakfast Main | 2.96 x 3.35 | Eat-In Kitchen, Ceramic Floor, W/O To Deck |
| Family Main | 3.35 x 5.18 | Gas Fireplace, O/Looks Garden, Hardwood Floor |
| Laundry Main | 1.83 x 2.13 | Double Closet, Laundry Sink, W/O To Garage |
| Master 2nd | 4.47 x 5.94 | His/Hers Closets, Broadloom, 4 Pc Ensuite |
| 2nd Br 2nd | 3.05 x 3.42 | Double Closet, Broadloom |
| 3rd Br 2nd | 3.05 x 3.15 | Double Closet, Broadloom |
| 4th Br 2nd | 3.35 x 3.76 | Double Closet, Broadloom |
| 5th Br 2nd | 3.25 x 3.60 | Double Closet, Broadloom |
| Family Bsmt | 4.39 x 10.56 | Gas Fireplace, W/O To Garden, Wet Bar |
| XXXXXXXX | XXX XX, XXXX |
XXXX XXX XXXX |
$X,XXX,XXX |
| XXX XX, XXXX |
XXXXXX XXX XXXX |
$X,XXX,XXX | |
| XXXXXXXX | XXX XX, XXXX |
XXXX XXX XXXX |
$XXX,XXX |
| XXX XX, XXXX |
XXXXXX XXX XXXX |
$XXX,XXX |
| XXXXXXXX XXXX | XXX XX, XXXX | $1,255,000 XXX XXXX |
| XXXXXXXX XXXXXX | XXX XX, XXXX | $1,279,000 XXX XXXX |
| XXXXXXXX XXXX | XXX XX, XXXX | $962,500 XXX XXXX |
| XXXXXXXX XXXXXX | XXX XX, XXXX | $869,000 XXX XXXX |

Harrison Public School
Elementary: PublicPark Public School
Elementary: PublicStewarttown Middle School
Elementary: PublicHoly Cross Catholic School
Elementary: CatholicCentennial Middle School
Elementary: PublicSilver Creek Public School
Elementary: PublicJean Augustine Secondary School
Secondary: PublicGary Allan High School - Halton Hills
Secondary: PublicParkholme School
Secondary: PublicChrist the King Catholic Secondary School
Secondary: CatholicGeorgetown District High School
Secondary: PublicSt Edmund Campion Secondary School
Secondary: Catholic- 3 bath
- 5 bed
20 Heslop Court, Halton Hills, Ontario • L7G 4J4 • Georgetown



