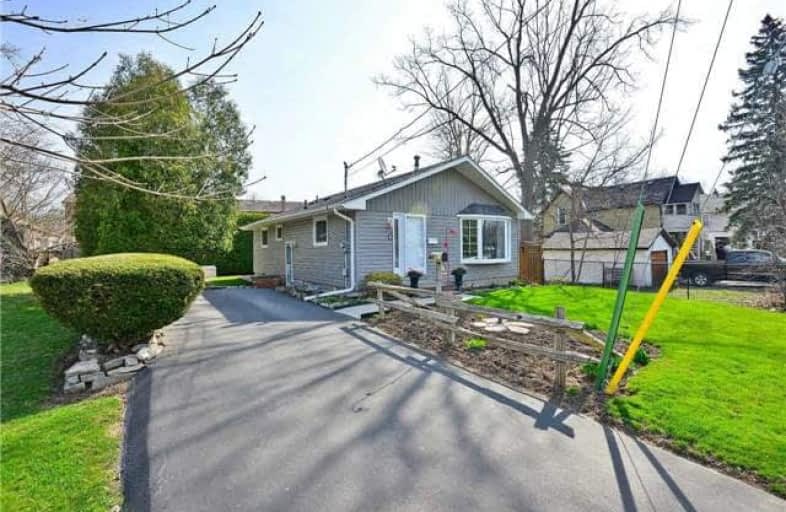Sold on May 06, 2018
Note: Property is not currently for sale or for rent.

-
Type: Detached
-
Style: Bungalow
-
Lot Size: 50 x 82 Feet
-
Age: No Data
-
Taxes: $2,868 per year
-
Days on Site: 3 Days
-
Added: Sep 07, 2019 (3 days on market)
-
Updated:
-
Last Checked: 2 months ago
-
MLS®#: W4116267
-
Listed By: Century 21 millennium inc., brokerage
Sensational 3 Bdrm Bungalow On A Beautifully Landscaped Private Lot. Open Laminate Entry Leads In Past The Dble Coat Closet To The Formal 'Great Room' W/ Sun-Filled Bay Window, Gleaming Strip Hdwd Flrs & Stately Gas Fireplace.Nicely Updated Country Kitchen Boasts Custom Crown Moulded Cabinets, Corian Counters,B/I Stainless Steel Appls & A Cozy Eat-In Area.There Are 3 Good Size Bdrms W/ Strip Hdwd Flrs Incl A W/O In The 2nd Bdrm To Private Patio.
Extras
Sparkling 4Pcs Bath W/ Jacuzzi Tub Services The Bedrooms Perfectly. Separate Side Entry Leads Past The Wrought Iron Spindle Staircase Into The Newly Finished Bsmt With Open Concept Rec Rm W/ Laminate Flrs & Warming Gas Fireplace,
Property Details
Facts for 4 Dayfoot Drive, Halton Hills
Status
Days on Market: 3
Last Status: Sold
Sold Date: May 06, 2018
Closed Date: Jun 28, 2018
Expiry Date: Aug 03, 2018
Sold Price: $545,750
Unavailable Date: May 06, 2018
Input Date: May 03, 2018
Prior LSC: Listing with no contract changes
Property
Status: Sale
Property Type: Detached
Style: Bungalow
Area: Halton Hills
Community: Georgetown
Availability Date: 30-60 Day/Tba
Inside
Bedrooms: 3
Bathrooms: 1
Kitchens: 1
Rooms: 5
Den/Family Room: No
Air Conditioning: Central Air
Fireplace: Yes
Central Vacuum: Y
Washrooms: 1
Building
Basement: Finished
Basement 2: Sep Entrance
Heat Type: Forced Air
Heat Source: Gas
Exterior: Vinyl Siding
Energy Certificate: N
Certification Level: An Absolute Gem!!
Water Supply: Municipal
Special Designation: Unknown
Other Structures: Garden Shed
Parking
Driveway: Private
Garage Type: None
Covered Parking Spaces: 3
Total Parking Spaces: 3
Fees
Tax Year: 2017
Tax Legal Description: Pplan 341 Pt Lots 17, 18
Taxes: $2,868
Highlights
Feature: Level
Feature: Park
Feature: School
Land
Cross Street: Highway 7 & Mill
Municipality District: Halton Hills
Fronting On: East
Pool: None
Sewer: Sewers
Lot Depth: 82 Feet
Lot Frontage: 50 Feet
Lot Irregularities: Beautifully Cared For
Zoning: Shows Mint! Imma
Additional Media
- Virtual Tour: http://www.4Dayfoot.com/unbranded/
Rooms
Room details for 4 Dayfoot Drive, Halton Hills
| Type | Dimensions | Description |
|---|---|---|
| Great Rm Ground | 3.97 x 4.62 | Hardwood Floor, Gas Fireplace, Bay Window |
| Kitchen Ground | 3.40 x 4.06 | Laminate, Stainless Steel Appl, Corian Counter |
| Master Ground | 3.39 x 3.56 | Hardwood Floor, Double Closet, Picture Window |
| 2nd Br Ground | 3.05 x 3.96 | Hardwood Floor, Double Closet, W/O To Patio |
| 3rd Br Ground | 2.80 x 33.05 | Hardwood Floor, Double Closet, Picture Window |
| Rec Lower | 3.43 x 7.93 | Laminate, Above Grade Window, Gas Fireplace |
| Games Lower | 3.40 x 5.07 | Laminate, Above Grade Window, Open Concept |
| 4th Br Lower | 3.00 x 3.30 | Tile Floor, Fluorescent, Above Grade Window |
| XXXXXXXX | XXX XX, XXXX |
XXXX XXX XXXX |
$XXX,XXX |
| XXX XX, XXXX |
XXXXXX XXX XXXX |
$XXX,XXX |
| XXXXXXXX XXXX | XXX XX, XXXX | $545,750 XXX XXXX |
| XXXXXXXX XXXXXX | XXX XX, XXXX | $539,900 XXX XXXX |

Joseph Gibbons Public School
Elementary: PublicHarrison Public School
Elementary: PublicGlen Williams Public School
Elementary: PublicPark Public School
Elementary: PublicStewarttown Middle School
Elementary: PublicHoly Cross Catholic School
Elementary: CatholicJean Augustine Secondary School
Secondary: PublicGary Allan High School - Halton Hills
Secondary: PublicParkholme School
Secondary: PublicChrist the King Catholic Secondary School
Secondary: CatholicGeorgetown District High School
Secondary: PublicSt Edmund Campion Secondary School
Secondary: Catholic

