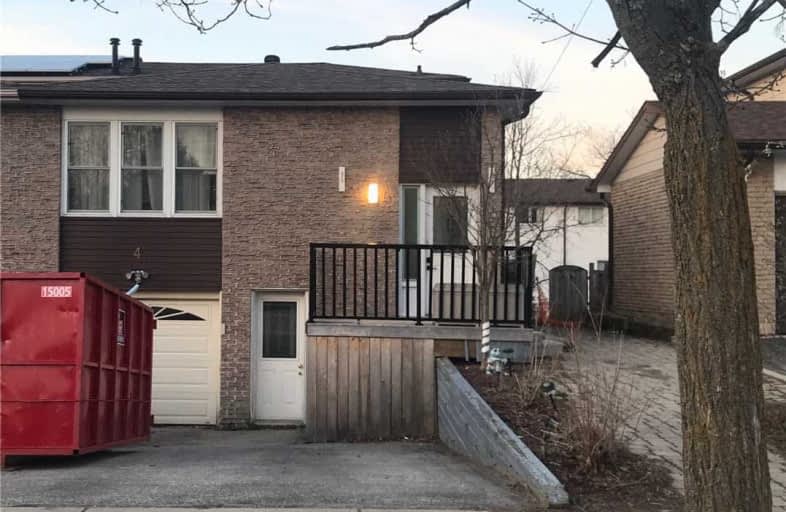Sold on May 09, 2019
Note: Property is not currently for sale or for rent.

-
Type: Semi-Detached
-
Style: Backsplit 5
-
Size: 1100 sqft
-
Lot Size: 31.16 x 100 Feet
-
Age: 31-50 years
-
Taxes: $2,639 per year
-
Days on Site: 2 Days
-
Added: Sep 07, 2019 (2 days on market)
-
Updated:
-
Last Checked: 3 months ago
-
MLS®#: W4441177
-
Listed By: Royal lepage realty plus, brokerage
Very Spacious Backsplit Home Boasts 5 Levels Of Living Space. Offering 3+2 Bdrms, 2 Baths & 2 Fam Rms. 3 Entrances In Total - Side & Front Into Lower Level As Well As Separate Front For Main. Lrg Eat In Kitch, Lrg Liv/Din Room. Updated Electrical Panel. Most Windows Have Been Upgrded,New Railing And Porch, Insulated Garage Door, Eavestrough, Retaining Wall (2013). Great Property To Have Inlaws/Nanny Suite Or Large/Extended Family. Parking For 2 Cars.
Extras
Rental Water Heater, Furnace/Air Conditioner Under Contract $127.49 Per Month Plus Hst
Property Details
Facts for 4 Greenore Crescent, Halton Hills
Status
Days on Market: 2
Last Status: Sold
Sold Date: May 09, 2019
Closed Date: Jun 28, 2019
Expiry Date: Aug 28, 2019
Sold Price: $426,000
Unavailable Date: May 09, 2019
Input Date: May 07, 2019
Prior LSC: Listing with no contract changes
Property
Status: Sale
Property Type: Semi-Detached
Style: Backsplit 5
Size (sq ft): 1100
Age: 31-50
Area: Halton Hills
Community: Acton
Availability Date: 30 Days
Assessment Amount: $344,000
Assessment Year: 2016
Inside
Bedrooms: 3
Bedrooms Plus: 2
Bathrooms: 2
Kitchens: 1
Rooms: 10
Den/Family Room: Yes
Air Conditioning: Central Air
Fireplace: No
Washrooms: 2
Building
Basement: Sep Entrance
Basement 2: Unfinished
Heat Type: Forced Air
Heat Source: Gas
Exterior: Brick
Exterior: Vinyl Siding
Energy Certificate: N
Water Supply: Municipal
Physically Handicapped-Equipped: N
Special Designation: Unknown
Retirement: N
Parking
Driveway: Available
Garage Spaces: 1
Garage Type: Attached
Covered Parking Spaces: 2
Total Parking Spaces: 2
Fees
Tax Year: 2018
Tax Legal Description: Pcl 148-3, Sec M94 ; Pt Lt 148, Pl M94 , Part 3, 4
Taxes: $2,639
Highlights
Feature: Fenced Yard
Land
Cross Street: Kingham/Greenore
Municipality District: Halton Hills
Fronting On: West
Pool: None
Sewer: Sewers
Lot Depth: 100 Feet
Lot Frontage: 31.16 Feet
Zoning: Residential
Rooms
Room details for 4 Greenore Crescent, Halton Hills
| Type | Dimensions | Description |
|---|---|---|
| Foyer Main | 2.89 x 1.21 | Ceramic Floor |
| Living Main | 6.43 x 4.20 | Large Window, Plank Floor |
| Dining Main | 6.43 x 4.20 | Plank Floor |
| Kitchen Main | 5.48 x 2.59 | Window, Ceramic Floor |
| Master 2nd | 3.16 x 4.35 | |
| Br 2nd | 3.87 x 2.46 | |
| Family Lower | 4.72 x 3.10 | |
| Laundry Lower | 3.65 x 2.46 | Laminate |
| Other Lower | 2.95 x 3.01 | |
| Br Lower | 2.95 x 2.46 | |
| Utility Lower | 2.01 x 4.69 |
| XXXXXXXX | XXX XX, XXXX |
XXXX XXX XXXX |
$XXX,XXX |
| XXX XX, XXXX |
XXXXXX XXX XXXX |
$XXX,XXX |
| XXXXXXXX XXXX | XXX XX, XXXX | $426,000 XXX XXXX |
| XXXXXXXX XXXXXX | XXX XX, XXXX | $439,888 XXX XXXX |

Limehouse Public School
Elementary: PublicEcole Harris Mill Public School
Elementary: PublicRobert Little Public School
Elementary: PublicBrookville Public School
Elementary: PublicSt Joseph's School
Elementary: CatholicMcKenzie-Smith Bennett
Elementary: PublicDay School -Wellington Centre For ContEd
Secondary: PublicGary Allan High School - Halton Hills
Secondary: PublicActon District High School
Secondary: PublicErin District High School
Secondary: PublicChrist the King Catholic Secondary School
Secondary: CatholicGeorgetown District High School
Secondary: Public- 1 bath
- 3 bed
- 1100 sqft
24 Campbell Court, Halton Hills, Ontario • L7J 2V1 • 1045 - AC Acton

