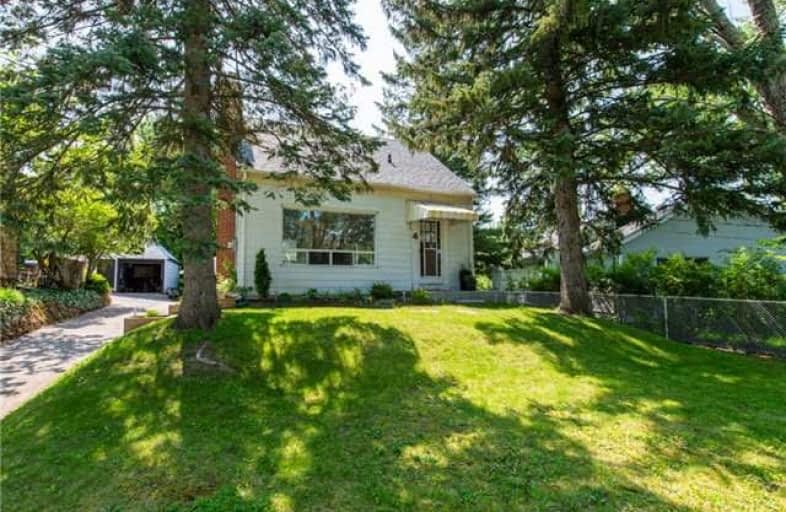Sold on Jun 07, 2018
Note: Property is not currently for sale or for rent.

-
Type: Detached
-
Style: 1 1/2 Storey
-
Size: 700 sqft
-
Lot Size: 49 x 132 Feet
-
Age: 51-99 years
-
Taxes: $2,738 per year
-
Days on Site: 7 Days
-
Added: Sep 07, 2019 (1 week on market)
-
Updated:
-
Last Checked: 2 months ago
-
MLS®#: W4146152
-
Listed By: Ipro realty ltd., brokerage
Charming 2+1 Bedroom 983+420 Sq. Ft. Detached Home In Georgetown Walking Distance To The Go Station, New Shingles & Windows 2016, Updated Kitchen & Bathroom, Finished Bsmt & Additional Plumbing & Pre Wired For Future Addition, Located In Mature Area Close To All Amenities. Open Concept Reno'd Kitchen, Dining Room And Living Room, Abundance Of Cabinetry, Breakfast Bar, Gas Stove, Dishwasher And Fridge. Plenty Of Closets And Storage Spaces, Large Deck,
Extras
Detached Garage, Upgraded 100 Amp Service In Home, Hardwood And Bamboo Floors, And Much More!57Cbr Visit This Home's Custom Web Page For A Video Narrated 3D Animated Online Showing, Floor Plans, Pro Photos, And More!
Property Details
Facts for 4 John Street, Halton Hills
Status
Days on Market: 7
Last Status: Sold
Sold Date: Jun 07, 2018
Closed Date: Sep 07, 2018
Expiry Date: May 10, 2019
Sold Price: $522,500
Unavailable Date: Jun 07, 2018
Input Date: May 31, 2018
Property
Status: Sale
Property Type: Detached
Style: 1 1/2 Storey
Size (sq ft): 700
Age: 51-99
Area: Halton Hills
Community: Georgetown
Availability Date: Tbd
Inside
Bedrooms: 2
Bedrooms Plus: 1
Bathrooms: 1
Kitchens: 1
Rooms: 6
Den/Family Room: No
Air Conditioning: None
Fireplace: No
Washrooms: 1
Utilities
Electricity: Yes
Gas: Yes
Cable: Yes
Building
Basement: Finished
Basement 2: Full
Heat Type: Forced Air
Heat Source: Gas
Exterior: Alum Siding
Water Supply: Municipal
Special Designation: Unknown
Parking
Driveway: Mutual
Garage Spaces: 1
Garage Type: Detached
Covered Parking Spaces: 4
Total Parking Spaces: 5
Fees
Tax Year: 2017
Tax Legal Description: Plan 29 Pt Lot 1 & 2
Taxes: $2,738
Highlights
Feature: Golf
Feature: Hospital
Feature: Library
Feature: Park
Feature: Public Transit
Feature: School
Land
Cross Street: Mountainview /Maple
Municipality District: Halton Hills
Fronting On: South
Pool: None
Sewer: Sewers
Lot Depth: 132 Feet
Lot Frontage: 49 Feet
Rooms
Room details for 4 John Street, Halton Hills
| Type | Dimensions | Description |
|---|---|---|
| Kitchen Main | 3.20 x 3.79 | Bamboo Floor, Open Concept, Breakfast Bar |
| Living Main | 3.46 x 3.52 | Bamboo Floor, Open Concept, Window |
| Dining Main | 3.44 x 3.81 | Bamboo Floor, Open Concept, Picture Window |
| Master 2nd | 2.71 x 4.24 | Hardwood Floor, Closet, Window |
| 2nd Br 2nd | 3.40 x 3.42 | Hardwood Floor, Closet, Window |
| 3rd Br Lower | 2.55 x 3.31 | Ceramic Floor, Above Grade Window |
| Rec Lower | 3.29 x 6.58 | Ceramic Floor, Above Grade Window |
| Laundry Lower | 2.22 x 3.16 | Ceramic Floor, Above Grade Window |
| XXXXXXXX | XXX XX, XXXX |
XXXX XXX XXXX |
$XXX,XXX |
| XXX XX, XXXX |
XXXXXX XXX XXXX |
$XXX,XXX |
| XXXXXXXX XXXX | XXX XX, XXXX | $522,500 XXX XXXX |
| XXXXXXXX XXXXXX | XXX XX, XXXX | $528,000 XXX XXXX |

Joseph Gibbons Public School
Elementary: PublicHarrison Public School
Elementary: PublicGlen Williams Public School
Elementary: PublicPark Public School
Elementary: PublicHoly Cross Catholic School
Elementary: CatholicCentennial Middle School
Elementary: PublicJean Augustine Secondary School
Secondary: PublicGary Allan High School - Halton Hills
Secondary: PublicParkholme School
Secondary: PublicChrist the King Catholic Secondary School
Secondary: CatholicGeorgetown District High School
Secondary: PublicSt Edmund Campion Secondary School
Secondary: Catholic

