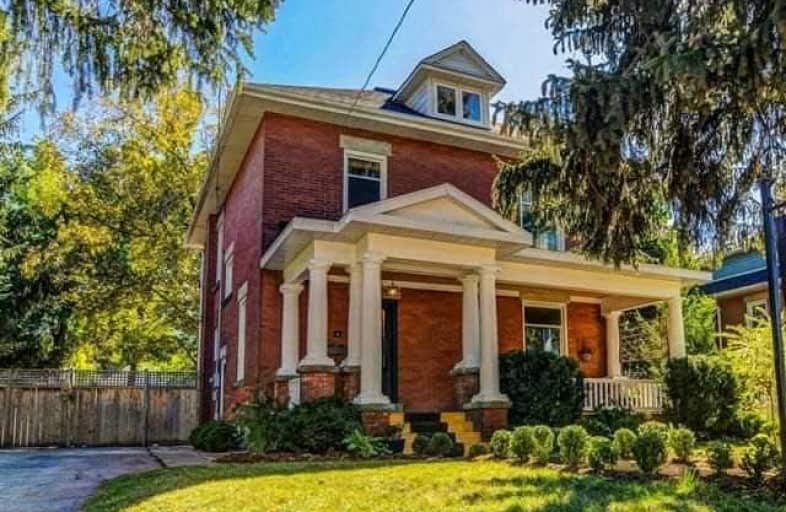Sold on Oct 14, 2017
Note: Property is not currently for sale or for rent.

-
Type: Detached
-
Style: 2 1/2 Storey
-
Size: 2000 sqft
-
Lot Size: 66 x 132 Feet
-
Age: 100+ years
-
Taxes: $4,044 per year
-
Days on Site: 12 Days
-
Added: Sep 07, 2019 (1 week on market)
-
Updated:
-
Last Checked: 2 months ago
-
MLS®#: W3943489
-
Listed By: Right at home realty inc., brokerage
Welcome Home! Superbly Renovated 4 Bedroom All Brick Exterior Century Home In A Sought After Family Friendly Neighbourhood Walking Distance To 'Go'. So Many Features Including: Custom Baltic Birch Cabinets W Hickory Doors And Facia, Quartz Composite Kitchen Countertops, Antique Post Office Counter Centre Island, "Lauzon" Hardwood Flrs In L/R And D/R, Cherry Wood Floating Shelves, New Ash Porch (2016) W/Cedar Ceiling, Refurbished Antique Columns.
Extras
Professional 'Capital' Stainless Steel Gas Range, S/S Kitchen Aid: Built In Dishwasher, Counter Depth Fridge, & Range Hood; Includes All Electric Light Fixtures & All Window Coverings, Central Vac & Equip, New Roof Shingles (2017), Shed
Property Details
Facts for 4 King Street, Halton Hills
Status
Days on Market: 12
Last Status: Sold
Sold Date: Oct 14, 2017
Closed Date: Jan 15, 2018
Expiry Date: Jan 01, 2018
Sold Price: $795,000
Unavailable Date: Oct 14, 2017
Input Date: Oct 02, 2017
Property
Status: Sale
Property Type: Detached
Style: 2 1/2 Storey
Size (sq ft): 2000
Age: 100+
Area: Halton Hills
Community: Georgetown
Availability Date: 45-60 Days
Inside
Bedrooms: 4
Bathrooms: 3
Kitchens: 1
Rooms: 7
Den/Family Room: No
Air Conditioning: Central Air
Fireplace: Yes
Laundry Level: Upper
Central Vacuum: Y
Washrooms: 3
Building
Basement: Sep Entrance
Basement 2: Unfinished
Heat Type: Forced Air
Heat Source: Gas
Exterior: Brick
Elevator: N
Water Supply: Municipal
Special Designation: Unknown
Retirement: N
Parking
Driveway: Private
Garage Type: None
Covered Parking Spaces: 5
Total Parking Spaces: 5
Fees
Tax Year: 2017
Tax Legal Description: Lt 22, Pl 37 , Se Of Emery St ; Halton Hills
Taxes: $4,044
Highlights
Feature: Arts Centre
Feature: Library
Feature: Park
Feature: Public Transit
Land
Cross Street: King/Mcnabb
Municipality District: Halton Hills
Fronting On: South
Pool: None
Sewer: Sewers
Lot Depth: 132 Feet
Lot Frontage: 66 Feet
Acres: < .50
Zoning: Residential
Additional Media
- Virtual Tour: http://imaginahome.com/WL/Main.aspx?id=768115469
Rooms
Room details for 4 King Street, Halton Hills
| Type | Dimensions | Description |
|---|---|---|
| Living Main | 3.90 x 5.09 | Hardwood Floor, Open Concept |
| Dining Main | 3.92 x 4.60 | Hardwood Floor, Open Concept |
| Kitchen Main | 3.91 x 4.80 | Hardwood Floor, Quartz Counter, Stainless Steel Appl |
| Master 2nd | 4.36 x 4.72 | Hardwood Floor, W/O To Balcony, 3 Pc Ensuite |
| 2nd Br 2nd | 4.36 x 3.92 | Hardwood Floor, Closet, Window |
| 3rd Br 2nd | 2.91 x 3.93 | Hardwood Floor, Closet, Irregular Rm |
| 4th Br 3rd | 3.98 x 4.41 | Combined W/Sitting, Plank Floor, 3 Pc Ensuite |
| Sitting 3rd | 3.73 x 3.94 | Combined W/Br, Plank Floor |
| XXXXXXXX | XXX XX, XXXX |
XXXX XXX XXXX |
$XXX,XXX |
| XXX XX, XXXX |
XXXXXX XXX XXXX |
$XXX,XXX |
| XXXXXXXX XXXX | XXX XX, XXXX | $795,000 XXX XXXX |
| XXXXXXXX XXXXXX | XXX XX, XXXX | $799,800 XXX XXXX |

Joseph Gibbons Public School
Elementary: PublicHarrison Public School
Elementary: PublicGlen Williams Public School
Elementary: PublicPark Public School
Elementary: PublicHoly Cross Catholic School
Elementary: CatholicCentennial Middle School
Elementary: PublicJean Augustine Secondary School
Secondary: PublicGary Allan High School - Halton Hills
Secondary: PublicParkholme School
Secondary: PublicChrist the King Catholic Secondary School
Secondary: CatholicGeorgetown District High School
Secondary: PublicSt Edmund Campion Secondary School
Secondary: Catholic

