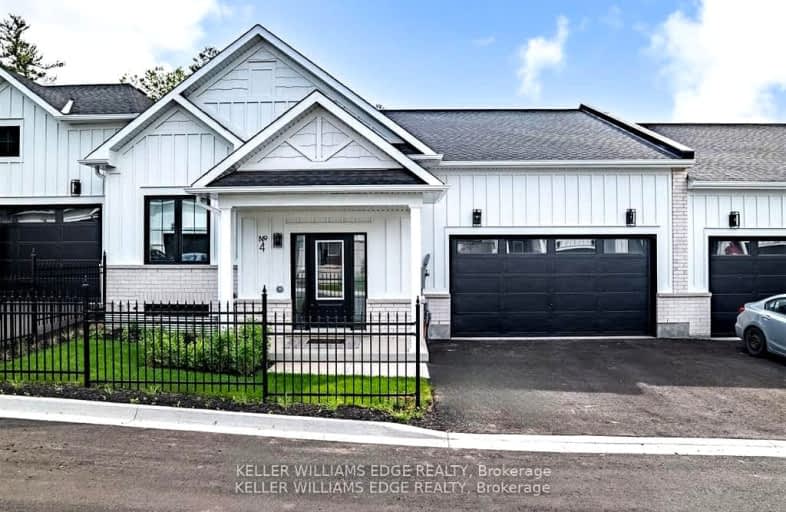
Video Tour
Car-Dependent
- Almost all errands require a car.
0
/100

Joseph Gibbons Public School
Elementary: Public
1.98 km
Harrison Public School
Elementary: Public
1.59 km
Glen Williams Public School
Elementary: Public
1.45 km
Park Public School
Elementary: Public
2.11 km
Holy Cross Catholic School
Elementary: Catholic
1.32 km
Centennial Middle School
Elementary: Public
2.31 km
Jean Augustine Secondary School
Secondary: Public
7.22 km
Gary Allan High School - Halton Hills
Secondary: Public
1.06 km
Parkholme School
Secondary: Public
8.30 km
Christ the King Catholic Secondary School
Secondary: Catholic
1.11 km
Georgetown District High School
Secondary: Public
1.12 km
St Edmund Campion Secondary School
Secondary: Catholic
7.85 km
-
Prospect Park
30 Park Ave, Acton ON L7J 1Y5 11.32km -
Wexford Park
11.41km -
Tobias Mason Park
3200 Cactus Gate, Mississauga ON L5N 8L6 13.1km
-
TD Bank Financial Group
9435 Mississauga Rd, Brampton ON L6X 0Z8 8.22km -
TD Canada Trust ATM
252 Queen St E, Acton ON L7J 1P6 9.72km -
TD Bank Financial Group
252 Queen St E, Acton ON L7J 1P6 9.78km


