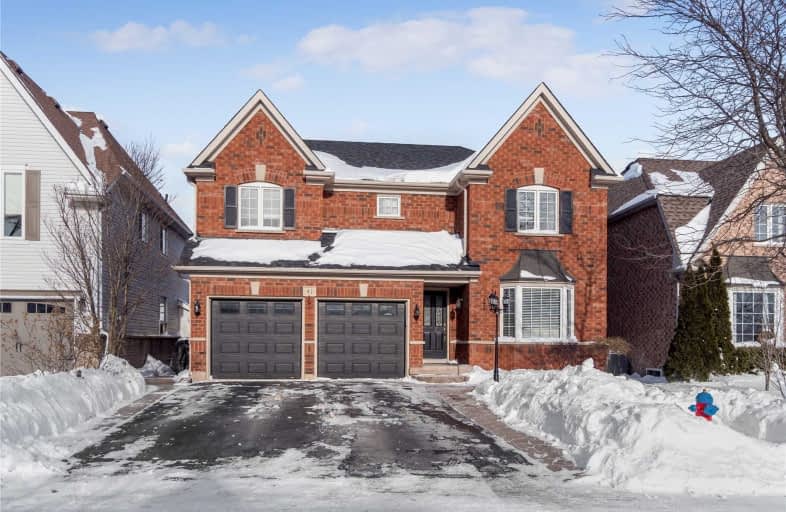Sold on Feb 26, 2019
Note: Property is not currently for sale or for rent.

-
Type: Detached
-
Style: 2-Storey
-
Size: 2500 sqft
-
Lot Size: 44.95 x 98.46 Feet
-
Age: No Data
-
Taxes: $5,409 per year
-
Days on Site: 14 Days
-
Added: Feb 12, 2019 (2 weeks on market)
-
Updated:
-
Last Checked: 3 months ago
-
MLS®#: W4358042
-
Listed By: Re/max real estate centre inc., brokerage
Beautifully Appointed Executive 4+1 Bedroom, 4 Bath Home In Stewart's Mill! This Home Is Situated On A Quiet Street & Is Loaded With Upgrades! Main Floor Features Dark Hardwood With An Abundance Of Natural Light! Gourmet Kitchen Overlooks Rear Yard & Features Granite Counters, Large Pantry & Pot Lights. Family Room Showcases Gas Fireplace & Is Open To Kitchen. Combined Living/Dining Room Is Perfect For Entertaining. Main Floor Laundry With Garage Access.
Extras
Luxurious Master Offers Walk-In Closet & Renovated 5 Piece Ensuite. Three Other Bedrooms, 1 With Semi-Ensuite Privileges, Updated Main Bath & Media Loft Highlight The Upper Level. Walkout Basement With In-Law Opportunities!
Property Details
Facts for 41 Lawlor Street, Halton Hills
Status
Days on Market: 14
Last Status: Sold
Sold Date: Feb 26, 2019
Closed Date: May 23, 2019
Expiry Date: Jun 12, 2019
Sold Price: $895,000
Unavailable Date: Feb 26, 2019
Input Date: Feb 12, 2019
Property
Status: Sale
Property Type: Detached
Style: 2-Storey
Size (sq ft): 2500
Area: Halton Hills
Community: Georgetown
Availability Date: Tbd
Inside
Bedrooms: 4
Bedrooms Plus: 1
Bathrooms: 4
Kitchens: 1
Kitchens Plus: 1
Rooms: 9
Den/Family Room: Yes
Air Conditioning: Central Air
Fireplace: Yes
Laundry Level: Main
Washrooms: 4
Building
Basement: Finished
Basement 2: W/O
Heat Type: Forced Air
Heat Source: Gas
Exterior: Brick
Water Supply: Municipal
Special Designation: Unknown
Parking
Driveway: Pvt Double
Garage Spaces: 2
Garage Type: Attached
Covered Parking Spaces: 4
Fees
Tax Year: 2018
Tax Legal Description: Please See Broker's Remarks For Legal Description
Taxes: $5,409
Land
Cross Street: 15th Sideroad/Belmon
Municipality District: Halton Hills
Fronting On: East
Pool: None
Sewer: Sewers
Lot Depth: 98.46 Feet
Lot Frontage: 44.95 Feet
Acres: < .50
Zoning: Single Family Re
Additional Media
- Virtual Tour: https://tours.virtualgta.com/public/vtour/display/1056562?idx=1#!/
Rooms
Room details for 41 Lawlor Street, Halton Hills
| Type | Dimensions | Description |
|---|---|---|
| Living Main | 3.30 x 4.57 | Hardwood Floor, Open Concept, Combined W/Dining |
| Dining Main | 2.90 x 3.50 | Hardwood Floor, Open Concept, Combined W/Living |
| Family Main | 3.57 x 5.10 | Hardwood Floor, Gas Fireplace, Open Concept |
| Kitchen Main | 3.62 x 6.98 | Renovated, Granite Counter, W/O To Deck |
| Master 2nd | 3.66 x 6.22 | Broadloom, W/I Closet, 4 Pc Ensuite |
| 2nd Br 2nd | 3.60 x 3.66 | Broadloom, Double Closet, Window |
| 3rd Br 2nd | 3.90 x 5.50 | Broadloom, Double Closet, Window |
| 4th Br 2nd | 3.40 x 3.64 | Broadloom, Double Closet, Semi Ensuite |
| Loft 2nd | 3.44 x 3.52 | Hardwood Floor, Window |
| Rec Bsmt | 3.80 x 6.78 | Ceramic Floor, W/O To Patio, Pot Lights |
| Kitchen Bsmt | 3.50 x 3.60 | Laminate |
| 5th Br Bsmt | 3.14 x 4.28 | Ceramic Floor, French Doors, W/I Closet |
| XXXXXXXX | XXX XX, XXXX |
XXXX XXX XXXX |
$XXX,XXX |
| XXX XX, XXXX |
XXXXXX XXX XXXX |
$XXX,XXX | |
| XXXXXXXX | XXX XX, XXXX |
XXXXXXX XXX XXXX |
|
| XXX XX, XXXX |
XXXXXX XXX XXXX |
$XXX,XXX | |
| XXXXXXXX | XXX XX, XXXX |
XXXXXXX XXX XXXX |
|
| XXX XX, XXXX |
XXXXXX XXX XXXX |
$XXX,XXX | |
| XXXXXXXX | XXX XX, XXXX |
XXXXXXX XXX XXXX |
|
| XXX XX, XXXX |
XXXXXX XXX XXXX |
$XXX,XXX | |
| XXXXXXXX | XXX XX, XXXX |
XXXXXXX XXX XXXX |
|
| XXX XX, XXXX |
XXXXXX XXX XXXX |
$XXX,XXX |
| XXXXXXXX XXXX | XXX XX, XXXX | $895,000 XXX XXXX |
| XXXXXXXX XXXXXX | XXX XX, XXXX | $929,900 XXX XXXX |
| XXXXXXXX XXXXXXX | XXX XX, XXXX | XXX XXXX |
| XXXXXXXX XXXXXX | XXX XX, XXXX | $899,900 XXX XXXX |
| XXXXXXXX XXXXXXX | XXX XX, XXXX | XXX XXXX |
| XXXXXXXX XXXXXX | XXX XX, XXXX | $949,900 XXX XXXX |
| XXXXXXXX XXXXXXX | XXX XX, XXXX | XXX XXXX |
| XXXXXXXX XXXXXX | XXX XX, XXXX | $959,900 XXX XXXX |
| XXXXXXXX XXXXXXX | XXX XX, XXXX | XXX XXXX |
| XXXXXXXX XXXXXX | XXX XX, XXXX | $969,900 XXX XXXX |

Harrison Public School
Elementary: PublicPark Public School
Elementary: PublicStewarttown Middle School
Elementary: PublicHoly Cross Catholic School
Elementary: CatholicCentennial Middle School
Elementary: PublicSilver Creek Public School
Elementary: PublicJean Augustine Secondary School
Secondary: PublicGary Allan High School - Halton Hills
Secondary: PublicParkholme School
Secondary: PublicChrist the King Catholic Secondary School
Secondary: CatholicGeorgetown District High School
Secondary: PublicSt Edmund Campion Secondary School
Secondary: Catholic- 2 bath
- 4 bed
- 1500 sqft
62 Joycelyn Crescent, Halton Hills, Ontario • L7G 2S4 • Georgetown
- 2 bath
- 4 bed
9 Metcalfe Court, Halton Hills, Ontario • L7G 4N7 • Georgetown
- 2 bath
- 4 bed
- 1500 sqft
97 Rexway Drive, Halton Hills, Ontario • L7G 1R3 • Georgetown
- 3 bath
- 4 bed
- 1500 sqft
31 Metcalfe Court, Halton Hills, Ontario • L7G 4N7 • Georgetown






