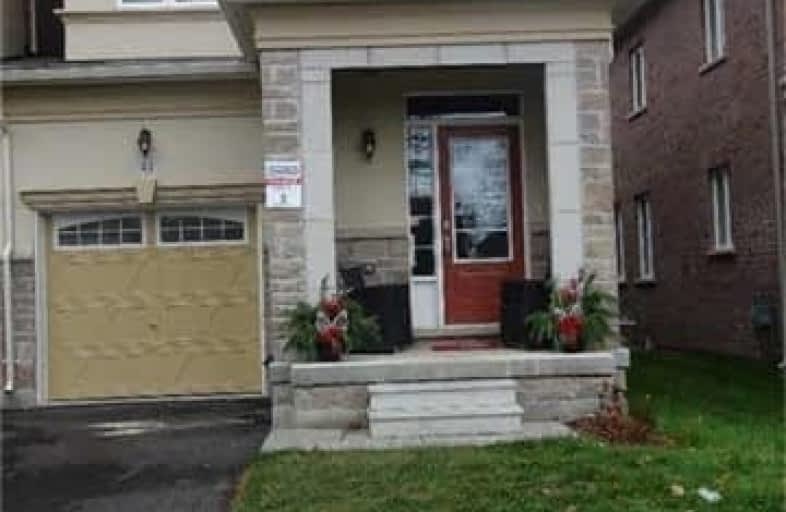
Joseph Gibbons Public School
Elementary: Public
2.58 km
Harrison Public School
Elementary: Public
1.77 km
Park Public School
Elementary: Public
1.51 km
Stewarttown Middle School
Elementary: Public
0.49 km
Holy Cross Catholic School
Elementary: Catholic
1.73 km
Centennial Middle School
Elementary: Public
2.13 km
Jean Augustine Secondary School
Secondary: Public
8.52 km
Gary Allan High School - Halton Hills
Secondary: Public
1.98 km
Acton District High School
Secondary: Public
9.11 km
Christ the King Catholic Secondary School
Secondary: Catholic
2.21 km
Georgetown District High School
Secondary: Public
1.98 km
St Edmund Campion Secondary School
Secondary: Catholic
9.98 km



