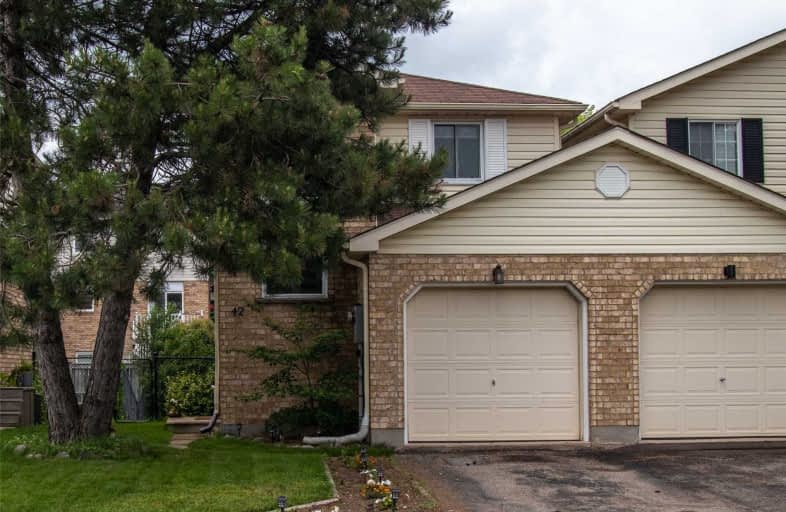Sold on Jul 11, 2019
Note: Property is not currently for sale or for rent.

-
Type: Att/Row/Twnhouse
-
Style: 2-Storey
-
Lot Size: 26.49 x 110 Feet
-
Age: 16-30 years
-
Taxes: $2,393 per year
-
Days on Site: 8 Days
-
Added: Sep 07, 2019 (1 week on market)
-
Updated:
-
Last Checked: 3 months ago
-
MLS®#: W4504247
-
Listed By: Royal lepage meadowtowne realty, brokerage
Freehold End Unit Townhome On Family Friendly Street. Walk To Park, Trails & Fairgrounds, Lake & Downtown. Garage W' Inside Entry To Home. New Laminate On Main & Upper Floors. Spacious Bedrooms. Newer Vanity. Fully Fenced Yard With Nice Patio Area & Privacy Screen. Pass Through From Kitchen To Living Area. New Backsplash In Kitchen & A Few Additional Cabinets.Furnace ~6 Yrs, A./C2 Years. Washer Dryer Only 1 Yr Old. Gdo & Remote Included.
Extras
Excellent Choice For First Time Buyers Or Those Wishing To Escape Condo Fees. Shows Well With Nice Floor Plan. Aug 12th Or A Few Days Later Is Preferred Closing Date. Allow 48 Hrs Irrev On All Offers.
Property Details
Facts for 42 Danville Avenue, Halton Hills
Status
Days on Market: 8
Last Status: Sold
Sold Date: Jul 11, 2019
Closed Date: Aug 14, 2019
Expiry Date: Oct 31, 2019
Sold Price: $459,400
Unavailable Date: Jul 11, 2019
Input Date: Jul 03, 2019
Property
Status: Sale
Property Type: Att/Row/Twnhouse
Style: 2-Storey
Age: 16-30
Area: Halton Hills
Community: Acton
Availability Date: Some Flex
Assessment Amount: $298
Assessment Year: 2019
Inside
Bedrooms: 3
Bathrooms: 1
Kitchens: 1
Rooms: 7
Den/Family Room: No
Air Conditioning: Central Air
Fireplace: No
Washrooms: 1
Building
Basement: Part Fin
Heat Type: Forced Air
Heat Source: Gas
Exterior: Brick
Exterior: Vinyl Siding
Water Supply: Municipal
Special Designation: Unknown
Parking
Driveway: Mutual
Garage Spaces: 1
Garage Type: Attached
Covered Parking Spaces: 1
Total Parking Spaces: 2
Fees
Tax Year: 2019
Tax Legal Description: See Body Of Listing
Taxes: $2,393
Highlights
Feature: Fenced Yard
Feature: Lake/Pond
Feature: Park
Feature: School
Land
Cross Street: Wallace And Main St
Municipality District: Halton Hills
Fronting On: North
Parcel Number: 250020303
Pool: None
Sewer: Sewers
Lot Depth: 110 Feet
Lot Frontage: 26.49 Feet
Zoning: Single Family Re
Rooms
Room details for 42 Danville Avenue, Halton Hills
| Type | Dimensions | Description |
|---|---|---|
| Kitchen Ground | 2.44 x 6.10 | Pass Through, Laminate |
| Dining Ground | - | W/O To Garden, Laminate |
| Living Ground | 3.25 x 3.10 | Laminate |
| Master 2nd | 2.74 x 4.74 | Laminate, Double Closet |
| 2nd Br 2nd | 3.05 x 3.66 | Laminate |
| 3rd Br 2nd | 2.74 x 4.22 | Laminate |
| Rec Bsmt | 5.45 x 6.10 | Broadloom |
| Laundry Bsmt | - |
| XXXXXXXX | XXX XX, XXXX |
XXXX XXX XXXX |
$XXX,XXX |
| XXX XX, XXXX |
XXXXXX XXX XXXX |
$XXX,XXX |
| XXXXXXXX XXXX | XXX XX, XXXX | $459,400 XXX XXXX |
| XXXXXXXX XXXXXX | XXX XX, XXXX | $459,900 XXX XXXX |

Limehouse Public School
Elementary: PublicEcole Harris Mill Public School
Elementary: PublicRobert Little Public School
Elementary: PublicRockwood Centennial Public School
Elementary: PublicSt Joseph's School
Elementary: CatholicMcKenzie-Smith Bennett
Elementary: PublicDay School -Wellington Centre For ContEd
Secondary: PublicGary Allan High School - Halton Hills
Secondary: PublicActon District High School
Secondary: PublicErin District High School
Secondary: PublicChrist the King Catholic Secondary School
Secondary: CatholicGeorgetown District High School
Secondary: Public

