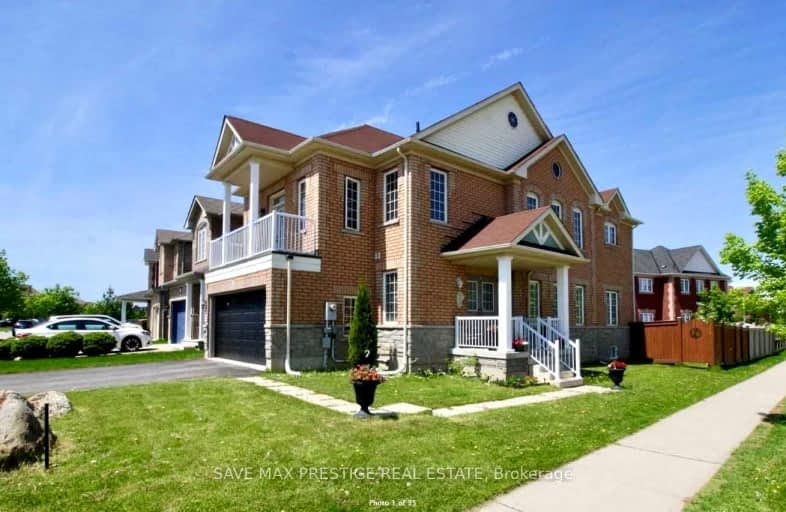Added 4 days ago

-
Type: Detached
-
Style: 2-Storey
-
Size: 2000 sqft
-
Lease Term: 1 Year
-
Possession: No Data
-
All Inclusive: No Data
-
Lot Size: 36.25 x 108.66 Feet
-
Age: No Data
-
Added: Jan 13, 2025 (4 days ago)
-
Updated:
-
Last Checked: 5 hours ago
-
MLS®#: W11921305
-
Listed By: Save max prestige real estate
Very Well Maintained 4Bedroom Corner House With 2 Car Garage Available For Rent (Immediately). Living/Dining W/ Hardwood Floors. Separate Family Room W/ Gas Fireplace. Upgraded Kitchen W/ S/S Appliances & Quartz Counter Top. California Shutters In Whole House. 9' Ceiling On Main Floor. Master W/ 5Pc Ensuite & W/I Closet. 3 Other Good Sized Bedrooms. One Of The Bedroom Has High Ceiling & Balcony. Looking For AAA Tenants. Need Job Letter, Equifax Credit Report, Last 2 Pay Stubs, First/Last Month Rent. Tenant To Pay 70% Utilities. 3 Car Parkings Available.
Extras
Includes All Appliances. Close To School, Parks, Shopping, Hwy & Much More.
Upcoming Open Houses
We do not have information on any open houses currently scheduled.
Schedule a Private Tour -
Contact Us
Property Details
Facts for 424 Barber (Upper) Drive, Halton Hills
Property
Status: Lease
Property Type: Detached
Style: 2-Storey
Size (sq ft): 2000
Area: Halton Hills
Community: Georgetown
Inside
Bedrooms: 4
Bathrooms: 3
Kitchens: 1
Rooms: 10
Den/Family Room: Yes
Air Conditioning: Central Air
Fireplace: Yes
Laundry: Ensuite
Laundry Level: Main
Central Vacuum: N
Washrooms: 3
Building
Basement: None
Heat Type: Forced Air
Heat Source: Gas
Exterior: Brick
Exterior: Stone
Private Entrance: Y
Water Supply: Municipal
Special Designation: Unknown
Parking
Driveway: Pvt Double
Parking Included: Yes
Garage Spaces: 1
Garage Type: Built-In
Covered Parking Spaces: 1
Total Parking Spaces: 2
Land
Cross Street: Barber & Argyll
Municipality District: Halton Hills
Fronting On: North
Pool: None
Sewer: Sewers
Lot Depth: 108.66 Feet
Lot Frontage: 36.25 Feet
Payment Frequency: Monthly
Rooms
Room details for 424 Barber (Upper) Drive, Halton Hills
| Type | Dimensions | Description |
|---|---|---|
| Living Main | - | Hardwood Floor, Combined W/Dining, Window |
| Dining Main | - | Hardwood Floor, Combined W/Living, Window |
| Kitchen Main | - | Ceramic Floor, Stainless Steel Appl, Quartz Counter |
| Breakfast Main | - | Ceramic Floor, Combined W/Kitchen, W/O To Yard |
| Family Main | - | Hardwood Floor, Gas Fireplace, Window |
| Prim Bdrm 2nd | - | Hardwood Floor, 5 Pc Ensuite, W/I Closet |
| 2nd Br 2nd | - | Hardwood Floor, Window, Closet |
| 3rd Br 2nd | - | Hardwood Floor, Window, Closet |
| 4th Br 2nd | - | Hardwood Floor, Window, Closet |
| W1192130 | Jan 13, 2025 |
Active For Rent |
$3,450 |
| W7237866 | Nov 08, 2023 |
Leased For Rent |
$3,400 |
| Oct 21, 2023 |
Listed For Rent |
$3,400 | |
| W5891347 | Mar 09, 2023 |
Leased For Rent |
$3,300 |
| Feb 03, 2023 |
Listed For Rent |
$3,300 | |
| W5859731 | Feb 06, 2023 |
Removed For Rent |
|
| Jan 03, 2023 |
Listed For Rent |
$3,350 |
| W1192130 Active | Jan 13, 2025 | $3,450 For Rent |
| W7237866 Leased | Nov 08, 2023 | $3,400 For Rent |
| W7237866 Listed | Oct 21, 2023 | $3,400 For Rent |
| W5891347 Leased | Mar 09, 2023 | $3,300 For Rent |
| W5891347 Listed | Feb 03, 2023 | $3,300 For Rent |
| W5859731 Removed | Feb 06, 2023 | For Rent |
| W5859731 Listed | Jan 03, 2023 | $3,350 For Rent |
Car-Dependent
- Almost all errands require a car.

École élémentaire publique L'Héritage
Elementary: PublicChar-Lan Intermediate School
Elementary: PublicSt Peter's School
Elementary: CatholicHoly Trinity Catholic Elementary School
Elementary: CatholicÉcole élémentaire catholique de l'Ange-Gardien
Elementary: CatholicWilliamstown Public School
Elementary: PublicÉcole secondaire publique L'Héritage
Secondary: PublicCharlottenburgh and Lancaster District High School
Secondary: PublicSt Lawrence Secondary School
Secondary: PublicÉcole secondaire catholique La Citadelle
Secondary: CatholicHoly Trinity Catholic Secondary School
Secondary: CatholicCornwall Collegiate and Vocational School
Secondary: Public

