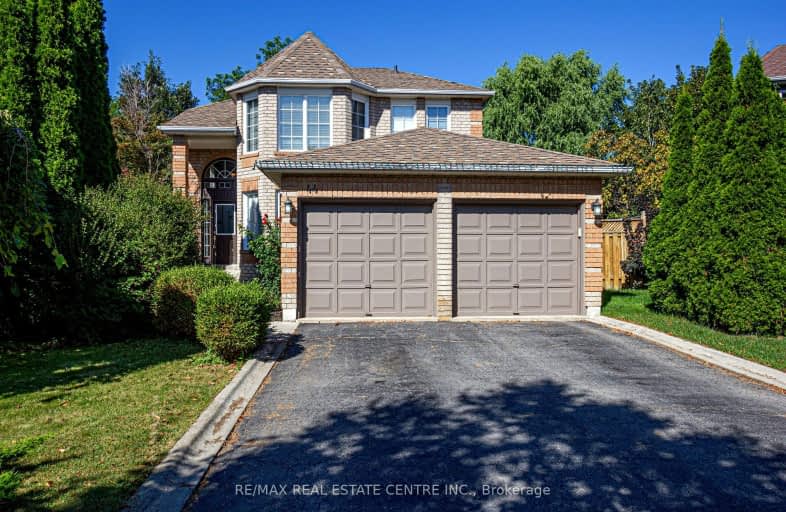Car-Dependent
- Most errands require a car.
44
/100
Bikeable
- Some errands can be accomplished on bike.
66
/100

ÉÉC du Sacré-Coeur-Georgetown
Elementary: Catholic
0.37 km
Centennial Middle School
Elementary: Public
1.27 km
George Kennedy Public School
Elementary: Public
1.30 km
Silver Creek Public School
Elementary: Public
0.41 km
Ethel Gardiner Public School
Elementary: Public
1.04 km
St Brigid School
Elementary: Catholic
0.21 km
Jean Augustine Secondary School
Secondary: Public
6.39 km
Gary Allan High School - Halton Hills
Secondary: Public
2.91 km
Parkholme School
Secondary: Public
8.95 km
Christ the King Catholic Secondary School
Secondary: Catholic
2.48 km
Georgetown District High School
Secondary: Public
3.13 km
St Edmund Campion Secondary School
Secondary: Catholic
8.31 km
-
Tobias Mason Park
3200 Cactus Gate, Mississauga ON L5N 8L6 9.73km -
Kinsmen Park
180 Wilson Dr, Milton ON L9T 3J9 11.99km -
Gage Park
2 Wellington St W (at Wellington St. E), Brampton ON L6Y 4R2 12.01km
-
TD Canada Trust ATM
9435 Mississauga Rd, Brampton ON L6X 0Z8 6.64km -
Scotiabank
10631 Chinguacousy Rd (at Sandalwood Pkwy), Brampton ON L7A 0N5 8.93km -
Scotiabank
8974 Chinguacousy Rd, Brampton ON L6Y 5X6 9.5km






