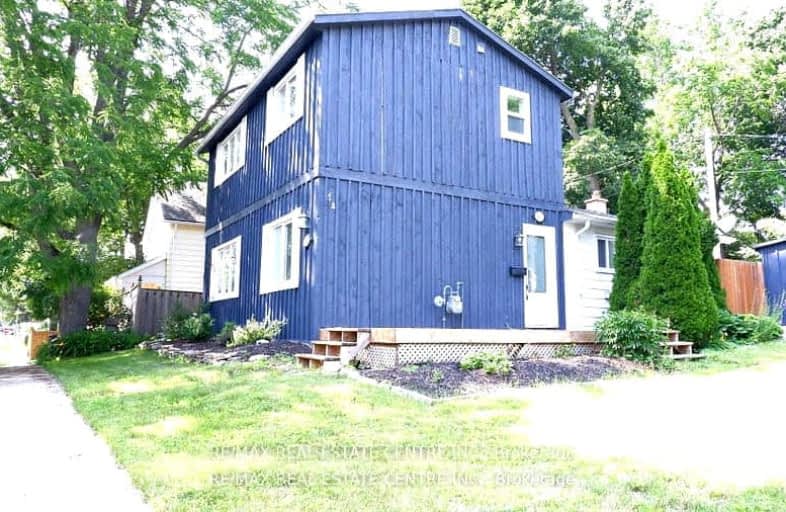Car-Dependent
- Almost all errands require a car.
19
/100
Somewhat Bikeable
- Most errands require a car.
41
/100

Joseph Gibbons Public School
Elementary: Public
8.36 km
Limehouse Public School
Elementary: Public
4.71 km
Robert Little Public School
Elementary: Public
0.54 km
Brookville Public School
Elementary: Public
10.86 km
St Joseph's School
Elementary: Catholic
0.95 km
McKenzie-Smith Bennett
Elementary: Public
0.97 km
Day School -Wellington Centre For ContEd
Secondary: Public
18.44 km
Gary Allan High School - Halton Hills
Secondary: Public
9.88 km
Acton District High School
Secondary: Public
1.41 km
Erin District High School
Secondary: Public
16.63 km
Christ the King Catholic Secondary School
Secondary: Catholic
10.54 km
Georgetown District High School
Secondary: Public
9.61 km
-
Cedarvale Park
8th Line (Maple), Ontario 9.77km -
Hilton Falls Conservation Area
4985 Campbellville Side Rd, Milton ON L0P 1B0 15.09km -
Severn Drive Park
Guelph ON 15.71km
-
TD Canada Trust ATM
252 Queen St E, Acton ON L7J 1P6 0.63km -
National Bank of Canada
10 Mountainview Rd S, Georgetown ON L7G 4J9 10.99km -
Scotiabank
304 Guelph St, Georgetown ON L7G 4B1 11.61km



