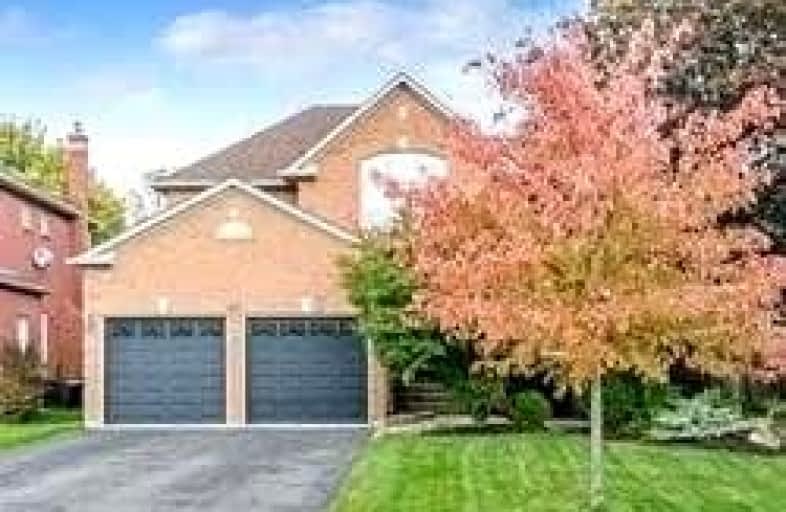Leased on Apr 15, 2022
Note: Property is not currently for sale or for rent.

-
Type: Detached
-
Style: 2-Storey
-
Lease Term: Monthly
-
Possession: Available Now
-
All Inclusive: N
-
Lot Size: 50 x 114.83 Feet
-
Age: No Data
-
Days on Site: 31 Days
-
Added: Mar 15, 2022 (1 month on market)
-
Updated:
-
Last Checked: 2 months ago
-
MLS®#: W5539581
-
Listed By: Real estate homeward, brokerage
***Shared Accomodation*** You Have One Exclusive Bedroom, One Shared Bathroom, Exclusive Use Of Finished Basement And One Driveway Parking Spot. You Would Share The Kitchen, Main Floor Laundry And Yards. No Pets As Landlord Has Severe Allergies. Must Provide Proof Of Vaccination.
Extras
All Appliances Provided As Well As An Exclusive Use Fridge . All Utilities Included With Internet. Shared Laundry. One Driveway Spot.
Property Details
Facts for 45 Hamilton Crescent, Halton Hills
Status
Days on Market: 31
Last Status: Leased
Sold Date: Apr 15, 2022
Closed Date: May 01, 2022
Expiry Date: May 31, 2022
Sold Price: $1,100
Unavailable Date: Apr 15, 2022
Input Date: Mar 17, 2022
Prior LSC: Listing with no contract changes
Property
Status: Lease
Property Type: Detached
Style: 2-Storey
Area: Halton Hills
Community: Georgetown
Availability Date: Available Now
Inside
Bedrooms: 4
Bathrooms: 3
Kitchens: 1
Rooms: 9
Den/Family Room: Yes
Air Conditioning: Central Air
Fireplace: No
Laundry:
Washrooms: 3
Utilities
Utilities Included: N
Building
Basement: Finished
Heat Type: Forced Air
Heat Source: Gas
Exterior: Brick
Private Entrance: N
Water Supply: Municipal
Special Designation: Unknown
Parking
Driveway: Private
Parking Included: Yes
Garage Type: Attached
Covered Parking Spaces: 1
Total Parking Spaces: 1
Fees
Cable Included: No
Central A/C Included: Yes
Common Elements Included: Yes
Heating Included: Yes
Hydro Included: Yes
Water Included: Yes
Highlights
Feature: Hospital
Feature: Library
Feature: Park
Feature: Rec Centre
Feature: River/Stream
Feature: School
Land
Cross Street: Argyll & Mountainvie
Municipality District: Halton Hills
Fronting On: East
Parcel Number: 250500678
Pool: None
Sewer: Sewers
Lot Depth: 114.83 Feet
Lot Frontage: 50 Feet
Payment Frequency: Monthly
Rooms
Room details for 45 Hamilton Crescent, Halton Hills
| Type | Dimensions | Description |
|---|---|---|
| Living Main | - | Hardwood Floor, Combined W/Dining, Open Concept |
| Dining Main | - | Hardwood Floor, Combined W/Living, Open Concept |
| Kitchen Main | 2.60 x 4.60 | Tile Floor, Corian Counter, Backsplash |
| Breakfast Main | 2.30 x 4.60 | Tile Floor, W/O To Deck, Pot Lights |
| Family Main | - | Hardwood Floor, Fireplace, Open Concept |
| Prim Bdrm 2nd | - | Laminate, 3 Pc Ensuite, W/I Closet |
| 2nd Br 2nd | - | Laminate, Large Window, Closet |
| 3rd Br 2nd | - | Laminate, Window, Closet |
| 4th Br 2nd | 3.35 x 3.90 | Laminate, Window, Double Closet |
| Rec Bsmt | 4.60 x 7.10 | Broadloom, Fireplace, Pot Lights |
| XXXXXXXX | XXX XX, XXXX |
XXXXXX XXX XXXX |
$X,XXX |
| XXX XX, XXXX |
XXXXXX XXX XXXX |
$X,XXX | |
| XXXXXXXX | XXX XX, XXXX |
XXXXXXXX XXX XXXX |
|
| XXX XX, XXXX |
XXXXXX XXX XXXX |
$X,XXX | |
| XXXXXXXX | XXX XX, XXXX |
XXXX XXX XXXX |
$XXX,XXX |
| XXX XX, XXXX |
XXXXXX XXX XXXX |
$XXX,XXX |
| XXXXXXXX XXXXXX | XXX XX, XXXX | $1,100 XXX XXXX |
| XXXXXXXX XXXXXX | XXX XX, XXXX | $1,500 XXX XXXX |
| XXXXXXXX XXXXXXXX | XXX XX, XXXX | XXX XXXX |
| XXXXXXXX XXXXXX | XXX XX, XXXX | $1,500 XXX XXXX |
| XXXXXXXX XXXX | XXX XX, XXXX | $870,000 XXX XXXX |
| XXXXXXXX XXXXXX | XXX XX, XXXX | $885,000 XXX XXXX |

ÉÉC du Sacré-Coeur-Georgetown
Elementary: CatholicGeorge Kennedy Public School
Elementary: PublicSilver Creek Public School
Elementary: PublicEthel Gardiner Public School
Elementary: PublicSt Brigid School
Elementary: CatholicSt Catherine of Alexandria Elementary School
Elementary: CatholicJean Augustine Secondary School
Secondary: PublicGary Allan High School - Halton Hills
Secondary: PublicSt. Roch Catholic Secondary School
Secondary: CatholicChrist the King Catholic Secondary School
Secondary: CatholicGeorgetown District High School
Secondary: PublicSt Edmund Campion Secondary School
Secondary: Catholic

