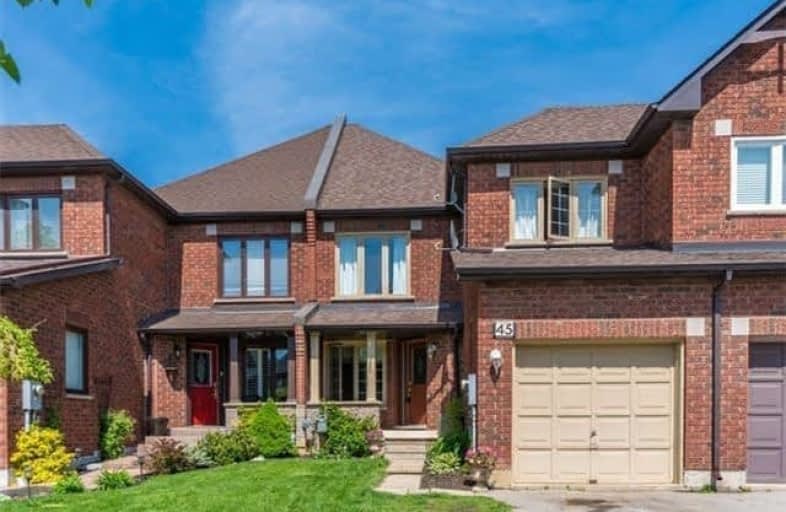Sold on Oct 17, 2018
Note: Property is not currently for sale or for rent.

-
Type: Att/Row/Twnhouse
-
Style: 2-Storey
-
Size: 1500 sqft
-
Lot Size: 23.29 x 108.27 Feet
-
Age: 16-30 years
-
Taxes: $3,304 per year
-
Days on Site: 8 Days
-
Added: Sep 07, 2019 (1 week on market)
-
Updated:
-
Last Checked: 3 months ago
-
MLS®#: W4273663
-
Listed By: Ipro realty ltd., brokerage
:3 Bedroom Townhome On A Quiet Crescent. Freehold- No Condo Fees! Conveniently Located Close To Amenities- Walk To Schools, Shopping, Parks, Restaurants & More! Covered Front Porch & Gardens Give This Brick Home Curb Appeal! Main Flr Is Bright & Open Concept. Hardwood Flrs. Flexible Layout- Builder's Plans Show Front Room As Combined Living/Dining, But Can Be Set Up To Best Suit Your Lifestyle! ! Walk-Out From Breakfast Rm To Deck- Grassy Backyard Fully
Extras
Fenced! Double Drs Lead To Master-Feat. Walk-In Closet & 3 Pc Ensuite!Partially Fin Basement W/Rec Rm. One Car Garage W/Man Dr To Backyard+Room For 2 Cars In Driveway. Just Minutes From Gellert Centre & Boardwalk! Virtual Tour!
Property Details
Facts for 45 James Young Drive, Halton Hills
Status
Days on Market: 8
Last Status: Sold
Sold Date: Oct 17, 2018
Closed Date: Dec 07, 2018
Expiry Date: Dec 14, 2018
Sold Price: $513,000
Unavailable Date: Oct 17, 2018
Input Date: Oct 11, 2018
Property
Status: Sale
Property Type: Att/Row/Twnhouse
Style: 2-Storey
Size (sq ft): 1500
Age: 16-30
Area: Halton Hills
Community: Georgetown
Availability Date: Tba
Inside
Bedrooms: 3
Bathrooms: 3
Kitchens: 1
Rooms: 7
Den/Family Room: No
Air Conditioning: Central Air
Fireplace: No
Laundry Level: Lower
Central Vacuum: N
Washrooms: 3
Building
Basement: Part Fin
Heat Type: Forced Air
Heat Source: Gas
Exterior: Brick
UFFI: No
Water Supply: Municipal
Special Designation: Unknown
Parking
Driveway: Private
Garage Spaces: 1
Garage Type: Built-In
Covered Parking Spaces: 2
Total Parking Spaces: 3
Fees
Tax Year: 2018
Tax Legal Description: Plan M573 Pt Blk 99 20R12307 Part 9
Taxes: $3,304
Highlights
Feature: Fenced Yard
Feature: Park
Feature: School
Land
Cross Street: Mountainview Rd. S &
Municipality District: Halton Hills
Fronting On: West
Pool: None
Sewer: Sewers
Lot Depth: 108.27 Feet
Lot Frontage: 23.29 Feet
Rooms
Room details for 45 James Young Drive, Halton Hills
| Type | Dimensions | Description |
|---|---|---|
| Kitchen Main | 2.96 x 2.87 | Ceramic Floor, Open Concept, Irregular Rm |
| Breakfast Main | 2.17 x 2.47 | Ceramic Floor, W/O To Deck |
| Dining Main | 4.03 x 3.15 | Hardwood Floor, Open Concept |
| Living Main | 2.88 x 5.96 | Hardwood Floor, Picture Window |
| Master 2nd | 3.91 x 4.24 | W/I Closet, 3 Pc Ensuite, Laminate |
| 2nd Br 2nd | 2.71 x 3.53 | Laminate, Closet |
| 3rd Br 2nd | 4.21 x 3.02 | Broadloom, Closet |
| XXXXXXXX | XXX XX, XXXX |
XXXX XXX XXXX |
$XXX,XXX |
| XXX XX, XXXX |
XXXXXX XXX XXXX |
$XXX,XXX | |
| XXXXXXXX | XXX XX, XXXX |
XXXXXXX XXX XXXX |
|
| XXX XX, XXXX |
XXXXXX XXX XXXX |
$XXX,XXX | |
| XXXXXXXX | XXX XX, XXXX |
XXXXXXX XXX XXXX |
|
| XXX XX, XXXX |
XXXXXX XXX XXXX |
$XXX,XXX |
| XXXXXXXX XXXX | XXX XX, XXXX | $513,000 XXX XXXX |
| XXXXXXXX XXXXXX | XXX XX, XXXX | $549,900 XXX XXXX |
| XXXXXXXX XXXXXXX | XXX XX, XXXX | XXX XXXX |
| XXXXXXXX XXXXXX | XXX XX, XXXX | $549,900 XXX XXXX |
| XXXXXXXX XXXXXXX | XXX XX, XXXX | XXX XXXX |
| XXXXXXXX XXXXXX | XXX XX, XXXX | $564,900 XXX XXXX |

ÉÉC du Sacré-Coeur-Georgetown
Elementary: CatholicGeorge Kennedy Public School
Elementary: PublicSilver Creek Public School
Elementary: PublicEthel Gardiner Public School
Elementary: PublicSt Brigid School
Elementary: CatholicSt Catherine of Alexandria Elementary School
Elementary: CatholicJean Augustine Secondary School
Secondary: PublicGary Allan High School - Halton Hills
Secondary: PublicSt. Roch Catholic Secondary School
Secondary: CatholicChrist the King Catholic Secondary School
Secondary: CatholicGeorgetown District High School
Secondary: PublicSt Edmund Campion Secondary School
Secondary: Catholic