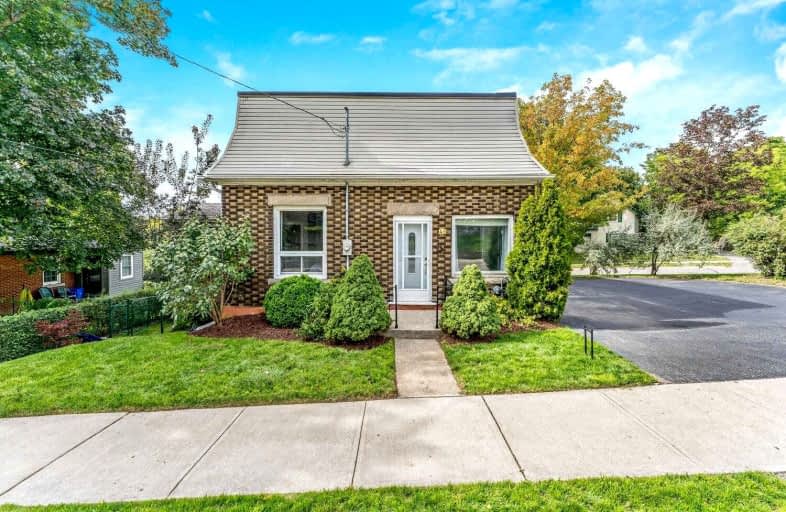Sold on Sep 28, 2021
Note: Property is not currently for sale or for rent.

-
Type: Detached
-
Style: Bungalow
-
Lot Size: 82.09 x 62.66 Feet
-
Age: No Data
-
Taxes: $2,851 per year
-
Days on Site: 6 Days
-
Added: Sep 22, 2021 (6 days on market)
-
Updated:
-
Last Checked: 3 months ago
-
MLS®#: W5378915
-
Listed By: Royal lepage meadowtowne realty, brokerage
Adorable And Affordable! Fabulous Location Walking Distance To Old Downtown, Shopping And The Go! Cute As A Button This Detached Bungalow Features An Open Concept Main Floor With Spacious Living Room, Large Eat-In Kitchen With Lots Of Cupboard And Counter Space And A Walk-Out To Your Own Private Deck And Yard! Two Good-Sized Bedrooms And Gorgeous 4-Pc Main Bathroom (2019). Lower Level Is Partially Finished And Has A Handy Walk-Out Access To The Yard.
Extras
Large Driveway With Parking For 6 Cars. Get Into The Hot Real Estate Market...It's A Detached In A Prime Location! Roof 2020
Property Details
Facts for 45 Queen Street, Halton Hills
Status
Days on Market: 6
Last Status: Sold
Sold Date: Sep 28, 2021
Closed Date: Jan 27, 2022
Expiry Date: Jan 31, 2022
Sold Price: $691,000
Unavailable Date: Sep 28, 2021
Input Date: Sep 22, 2021
Prior LSC: Listing with no contract changes
Property
Status: Sale
Property Type: Detached
Style: Bungalow
Area: Halton Hills
Community: Georgetown
Availability Date: Flexible
Inside
Bedrooms: 2
Bathrooms: 1
Kitchens: 1
Rooms: 5
Den/Family Room: No
Air Conditioning: Central Air
Fireplace: No
Washrooms: 1
Building
Basement: Part Fin
Heat Type: Forced Air
Heat Source: Gas
Exterior: Brick
Water Supply: Municipal
Special Designation: Heritage
Parking
Driveway: Private
Garage Type: None
Covered Parking Spaces: 6
Total Parking Spaces: 6
Fees
Tax Year: 2021
Tax Legal Description: Pt Lt 19, Pl37, Nw Of Queen St, As In 745141
Taxes: $2,851
Highlights
Feature: Fenced Yard
Feature: Hospital
Feature: Library
Feature: Park
Feature: Place Of Worship
Feature: Public Transit
Land
Cross Street: Queen + King
Municipality District: Halton Hills
Fronting On: North
Pool: None
Sewer: Sewers
Lot Depth: 62.66 Feet
Lot Frontage: 82.09 Feet
Additional Media
- Virtual Tour: https://tours.shutterhouse.ca/1903689?idx=1
Rooms
Room details for 45 Queen Street, Halton Hills
| Type | Dimensions | Description |
|---|---|---|
| Living Main | 3.32 x 5.74 | Hardwood Floor, Open Concept, Combined W/Dining |
| Dining Main | 3.32 x 5.74 | Hardwood Floor, Open Concept, Combined W/Living |
| Kitchen Main | 3.64 x 4.29 | Hardwood Floor, Open Concept, W/O To Deck |
| Prim Bdrm Main | 2.94 x 3.51 | Hardwood Floor, Ceiling Fan, Large Window |
| Br Main | 2.71 x 3.77 | Broadloom, Ceiling Fan, Large Window |
| Rec Bsmt | 3.23 x 4.55 | W/O To Yard |
| XXXXXXXX | XXX XX, XXXX |
XXXX XXX XXXX |
$XXX,XXX |
| XXX XX, XXXX |
XXXXXX XXX XXXX |
$XXX,XXX | |
| XXXXXXXX | XXX XX, XXXX |
XXXX XXX XXXX |
$XXX,XXX |
| XXX XX, XXXX |
XXXXXX XXX XXXX |
$XXX,XXX |
| XXXXXXXX XXXX | XXX XX, XXXX | $691,000 XXX XXXX |
| XXXXXXXX XXXXXX | XXX XX, XXXX | $595,000 XXX XXXX |
| XXXXXXXX XXXX | XXX XX, XXXX | $319,000 XXX XXXX |
| XXXXXXXX XXXXXX | XXX XX, XXXX | $329,900 XXX XXXX |

Joseph Gibbons Public School
Elementary: PublicHarrison Public School
Elementary: PublicGlen Williams Public School
Elementary: PublicPark Public School
Elementary: PublicHoly Cross Catholic School
Elementary: CatholicCentennial Middle School
Elementary: PublicJean Augustine Secondary School
Secondary: PublicGary Allan High School - Halton Hills
Secondary: PublicParkholme School
Secondary: PublicChrist the King Catholic Secondary School
Secondary: CatholicGeorgetown District High School
Secondary: PublicSt Edmund Campion Secondary School
Secondary: Catholic

