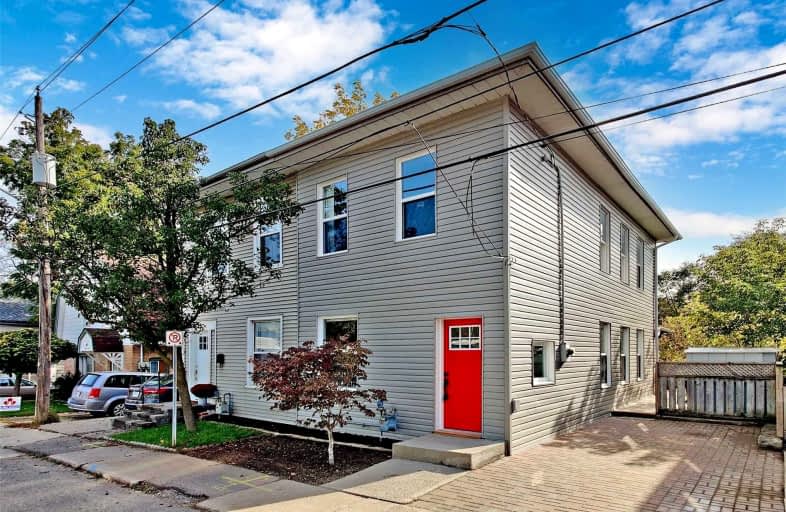
Joseph Gibbons Public School
Elementary: Public
1.10 km
Harrison Public School
Elementary: Public
1.36 km
Glen Williams Public School
Elementary: Public
2.03 km
Park Public School
Elementary: Public
0.95 km
Stewarttown Middle School
Elementary: Public
2.59 km
Holy Cross Catholic School
Elementary: Catholic
0.56 km
Jean Augustine Secondary School
Secondary: Public
8.08 km
Gary Allan High School - Halton Hills
Secondary: Public
0.55 km
Parkholme School
Secondary: Public
9.40 km
Christ the King Catholic Secondary School
Secondary: Catholic
1.20 km
Georgetown District High School
Secondary: Public
0.28 km
St Edmund Campion Secondary School
Secondary: Catholic
8.93 km




