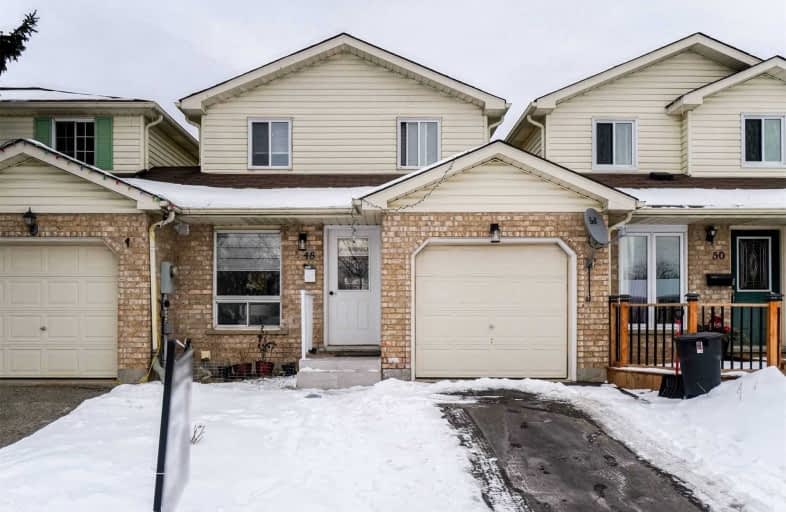Sold on Feb 21, 2021
Note: Property is not currently for sale or for rent.

-
Type: Att/Row/Twnhouse
-
Style: 2-Storey
-
Lot Size: 23 x 109.9 Feet
-
Age: No Data
-
Taxes: $2,546 per year
-
Days on Site: 10 Days
-
Added: Feb 11, 2021 (1 week on market)
-
Updated:
-
Last Checked: 3 months ago
-
MLS®#: W5112060
-
Listed By: Century 21 people`s choice realty inc., brokerage
Executive Freehold Townhome Linked By Garage Only,W/Private Driveway.The Home Is Full Of Natural Lights W/ New Finished Basement (2020) For Added Space.New-Floors (2020), Pot Lights, Modern Kitchen W/Quartz Counter, Pantry& Backsplash, New S/Steel Appliances,2 Full Baths, Private Fenced Yard Makes It Ideal For Entertaining.
Extras
Fridge, Stove, Dishwasher, Washer, Dryer, All Electrical Light Fixtures. Hwt Is Owned. 4 Min. Drive To Go Station With Several Trains To Union Station. Great Shops, Parks, Arenas And Tennis Court.Enjoy Canoeing In Fairy Lake!
Property Details
Facts for 48 Danville Avenue, Halton Hills
Status
Days on Market: 10
Last Status: Sold
Sold Date: Feb 21, 2021
Closed Date: Apr 30, 2021
Expiry Date: Apr 30, 2021
Sold Price: $685,000
Unavailable Date: Feb 21, 2021
Input Date: Feb 11, 2021
Property
Status: Sale
Property Type: Att/Row/Twnhouse
Style: 2-Storey
Area: Halton Hills
Community: Acton
Availability Date: Flex
Inside
Bedrooms: 3
Bedrooms Plus: 1
Bathrooms: 3
Kitchens: 1
Rooms: 8
Den/Family Room: No
Air Conditioning: Central Air
Fireplace: No
Laundry Level: Lower
Washrooms: 3
Building
Basement: Finished
Basement 2: Full
Heat Type: Forced Air
Heat Source: Gas
Exterior: Brick
Water Supply: Municipal
Special Designation: Unknown
Parking
Driveway: Private
Garage Spaces: 1
Garage Type: Attached
Covered Parking Spaces: 1
Total Parking Spaces: 2
Fees
Tax Year: 2020
Tax Legal Description: Pcl Bl 28-29 Sec 20M487, Pt Blk 28, Pl 20M487, *
Taxes: $2,546
Highlights
Feature: Fenced Yard
Feature: Golf
Feature: Library
Feature: Public Transit
Feature: School
Land
Cross Street: Hill St. & Danville
Municipality District: Halton Hills
Fronting On: East
Parcel Number: 250020306
Pool: None
Sewer: Sewers
Lot Depth: 109.9 Feet
Lot Frontage: 23 Feet
Additional Media
- Virtual Tour: https://unbranded.mediatours.ca/property/48-danville-avenue-acton/
Rooms
Room details for 48 Danville Avenue, Halton Hills
| Type | Dimensions | Description |
|---|---|---|
| Kitchen Main | 2.34 x 4.70 | Stainless Steel Appl, Backsplash, Pot Lights |
| Breakfast Main | - | O/Looks Frontyard, Window, Pot Lights |
| Living Main | 3.84 x 4.70 | Laminate, Combined W/Dining, W/O To Deck |
| Dining Main | 2.44 x 3.70 | Laminate, Combined W/Living, Pot Lights |
| Master 2nd | 3.48 x 3.71 | Laminate, Large Window, O/Looks Backyard |
| 2nd Br 2nd | 3.48 x 3.17 | Laminate, Window, Closet |
| 3rd Br 2nd | 3.71 x 3.17 | Laminate, Window, Closet |
| Rec Bsmt | - | Vinyl Floor |
| Games Bsmt | - | Vinyl Floor |
| Bathroom Bsmt | - | 3 Pc Bath |
| Laundry Bsmt | - |
| XXXXXXXX | XXX XX, XXXX |
XXXX XXX XXXX |
$XXX,XXX |
| XXX XX, XXXX |
XXXXXX XXX XXXX |
$XXX,XXX | |
| XXXXXXXX | XXX XX, XXXX |
XXXX XXX XXXX |
$XXX,XXX |
| XXX XX, XXXX |
XXXXXX XXX XXXX |
$XXX,XXX | |
| XXXXXXXX | XXX XX, XXXX |
XXXX XXX XXXX |
$XXX,XXX |
| XXX XX, XXXX |
XXXXXX XXX XXXX |
$XXX,XXX |
| XXXXXXXX XXXX | XXX XX, XXXX | $685,000 XXX XXXX |
| XXXXXXXX XXXXXX | XXX XX, XXXX | $689,900 XXX XXXX |
| XXXXXXXX XXXX | XXX XX, XXXX | $609,900 XXX XXXX |
| XXXXXXXX XXXXXX | XXX XX, XXXX | $609,900 XXX XXXX |
| XXXXXXXX XXXX | XXX XX, XXXX | $458,000 XXX XXXX |
| XXXXXXXX XXXXXX | XXX XX, XXXX | $429,900 XXX XXXX |

Limehouse Public School
Elementary: PublicEcole Harris Mill Public School
Elementary: PublicRobert Little Public School
Elementary: PublicRockwood Centennial Public School
Elementary: PublicSt Joseph's School
Elementary: CatholicMcKenzie-Smith Bennett
Elementary: PublicDay School -Wellington Centre For ContEd
Secondary: PublicGary Allan High School - Halton Hills
Secondary: PublicActon District High School
Secondary: PublicErin District High School
Secondary: PublicChrist the King Catholic Secondary School
Secondary: CatholicGeorgetown District High School
Secondary: Public

