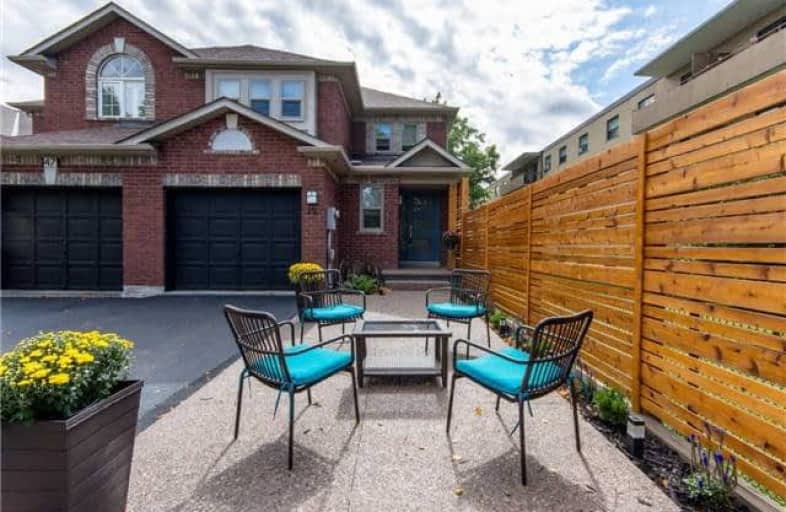Sold on Nov 20, 2018
Note: Property is not currently for sale or for rent.

-
Type: Semi-Detached
-
Style: 2-Storey
-
Lot Size: 20.41 x 111.55 Feet
-
Age: No Data
-
Taxes: $3,129 per year
-
Days on Site: 46 Days
-
Added: Sep 07, 2019 (1 month on market)
-
Updated:
-
Last Checked: 3 months ago
-
MLS®#: W4268359
-
Listed By: Royal lepage meadowtowne realty, brokerage
Super Trendy & Modern Home At The End Of A Cul De Sac Is Done To Perfection! Completely Renovated And Decorated Including A White Upgraded Kitchen With Glass Mosaic Backsplash & B/I Wall Ovens, In Floor Heating In All Tiled Areas, Walk Out From Kitchen To Deck And Gazebo, Master Bedroom With Luxurious Ensuite With Glass Shower, Main Bath With Soaker Tub, Bright & Cheery Finished Basement With 3 Pc Bath, Exposed Concrete Front Patio And Walkway, +++
Extras
Sonos Sound System , Charging Stations In All Bedrooms And Kitchen, Upgraded Light Fixtures And Window Blinds, Pot Lights, All Led, Tankless Toilets, Water Softner Owned, Cvac, Entrance To House From Gar. New Windows And Doors Sept 2018.
Property Details
Facts for 49 McClure Court, Halton Hills
Status
Days on Market: 46
Last Status: Sold
Sold Date: Nov 20, 2018
Closed Date: Mar 15, 2019
Expiry Date: Dec 05, 2018
Sold Price: $630,000
Unavailable Date: Nov 20, 2018
Input Date: Oct 05, 2018
Prior LSC: Listing with no contract changes
Property
Status: Sale
Property Type: Semi-Detached
Style: 2-Storey
Area: Halton Hills
Community: Georgetown
Availability Date: 60 Days/Tba
Inside
Bedrooms: 3
Bathrooms: 4
Kitchens: 1
Rooms: 6
Den/Family Room: No
Air Conditioning: Central Air
Fireplace: No
Washrooms: 4
Building
Basement: Finished
Heat Type: Forced Air
Heat Source: Gas
Exterior: Brick
Water Supply: Municipal
Special Designation: Unknown
Parking
Driveway: Private
Garage Spaces: 1
Garage Type: Attached
Covered Parking Spaces: 3
Total Parking Spaces: 4
Fees
Tax Year: 2018
Tax Legal Description: Pt Of Pcl 3 Pl 54 Des Pts 50,90+101 On 20R12910
Taxes: $3,129
Highlights
Feature: Golf
Feature: Grnbelt/Conserv
Feature: Hospital
Feature: Library
Feature: Place Of Worship
Feature: School
Land
Cross Street: Guelph Street & Mapl
Municipality District: Halton Hills
Fronting On: North
Pool: None
Sewer: Sewers
Lot Depth: 111.55 Feet
Lot Frontage: 20.41 Feet
Additional Media
- Virtual Tour: http://www.myvisuallistings.com/pfsnb/268640
Rooms
Room details for 49 McClure Court, Halton Hills
| Type | Dimensions | Description |
|---|---|---|
| Living Main | 3.51 x 5.54 | Combined W/Dining, Laminate, Pot Lights |
| Dining Main | 3.51 x 5.54 | Combined W/Living, Laminate, Large Window |
| Kitchen Main | 4.45 x 2.83 | B/I Appliances, Granite Counter, W/O To Deck |
| Master 2nd | 3.54 x 3.17 | 3 Pc Ensuite, Laminate, B/I Closet |
| 2nd Br 2nd | 3.72 x 2.74 | Window, Laminate, Closet |
| 3rd Br 2nd | 3.78 x 3.32 | Large Window, Laminate, Closet |
| Rec Bsmt | 4.24 x 5.27 | 3 Pc Bath, Laminate, Pot Lights |
| XXXXXXXX | XXX XX, XXXX |
XXXX XXX XXXX |
$XXX,XXX |
| XXX XX, XXXX |
XXXXXX XXX XXXX |
$XXX,XXX | |
| XXXXXXXX | XXX XX, XXXX |
XXXXXXX XXX XXXX |
|
| XXX XX, XXXX |
XXXXXX XXX XXXX |
$XXX,XXX |
| XXXXXXXX XXXX | XXX XX, XXXX | $630,000 XXX XXXX |
| XXXXXXXX XXXXXX | XXX XX, XXXX | $630,000 XXX XXXX |
| XXXXXXXX XXXXXXX | XXX XX, XXXX | XXX XXXX |
| XXXXXXXX XXXXXX | XXX XX, XXXX | $650,000 XXX XXXX |

Harrison Public School
Elementary: PublicGlen Williams Public School
Elementary: PublicPark Public School
Elementary: PublicSt Francis of Assisi Separate School
Elementary: CatholicHoly Cross Catholic School
Elementary: CatholicCentennial Middle School
Elementary: PublicJean Augustine Secondary School
Secondary: PublicGary Allan High School - Halton Hills
Secondary: PublicParkholme School
Secondary: PublicChrist the King Catholic Secondary School
Secondary: CatholicGeorgetown District High School
Secondary: PublicSt Edmund Campion Secondary School
Secondary: Catholic

