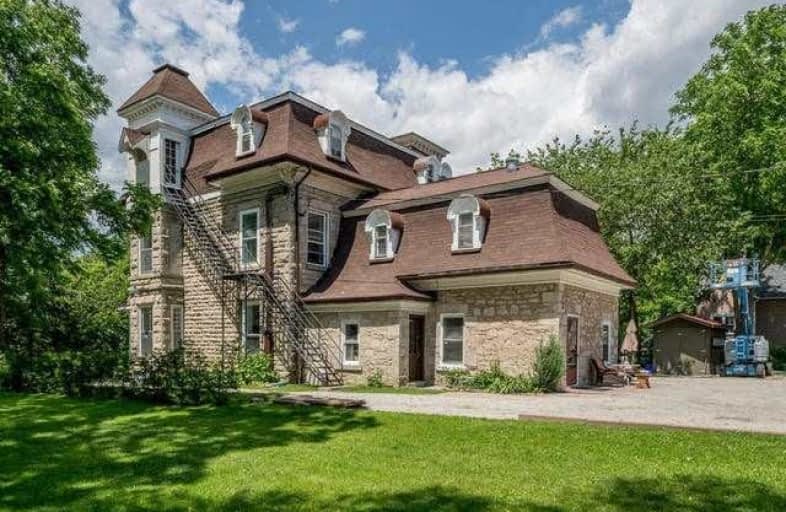Sold on Jun 26, 2020
Note: Property is not currently for sale or for rent.

-
Type: Multiplex
-
Style: 3-Storey
-
Size: 3500 sqft
-
Lot Size: 94.62 x 133 Feet
-
Age: 100+ years
-
Taxes: $4,415 per year
-
Days on Site: 49 Days
-
Added: May 08, 2020 (1 month on market)
-
Updated:
-
Last Checked: 3 months ago
-
MLS®#: W4757331
-
Listed By: Ipro realty ltd., brokerage
Excellent Investment Opportunity! Legal 5 Plex In Georgetown- Live In 1 Apartment & Arrange To Lease Most Of The Other Units At Today's Rent Rates! Only 1 Unit Will Have A Tenant On Closing. The Grey Vernon Manor Is A Historical & Grand Residence With The Character Of Years Gone By, But With Many Recent Updates- Units 2,3,4 & 5 Have All Been Renovated Within The Last Several Years. There Is 6th Unit, A 1 Bdrm, Which Is Mostly Demo'd. Renovate At Your Leisure
Extras
& Rent It Out When Done! 5 Sep Hydro Meters. Copper Wiring. Breakers. Copper Pipes. Steel Fire Escape. Incl: All Appliances & Coin Operated Washer/Dryer. Parking For 12. Close To Go Station. This Could Be Part Of Your Retirement Plan!
Property Details
Facts for 5 Albert Street, Halton Hills
Status
Days on Market: 49
Last Status: Sold
Sold Date: Jun 26, 2020
Closed Date: Sep 03, 2020
Expiry Date: Sep 24, 2020
Sold Price: $1,300,000
Unavailable Date: Jun 26, 2020
Input Date: May 08, 2020
Property
Status: Sale
Property Type: Multiplex
Style: 3-Storey
Size (sq ft): 3500
Age: 100+
Area: Halton Hills
Community: Georgetown
Availability Date: Min 90- Tba
Inside
Bedrooms: 6
Bathrooms: 6
Kitchens: 6
Rooms: 19
Den/Family Room: No
Air Conditioning: None
Fireplace: No
Washrooms: 6
Utilities
Electricity: Yes
Gas: Yes
Cable: Yes
Telephone: Yes
Building
Basement: Unfinished
Heat Type: Radiant
Heat Source: Gas
Exterior: Stone
Water Supply: Municipal
Special Designation: Heritage
Other Structures: Garden Shed
Parking
Driveway: Front Yard
Garage Type: None
Covered Parking Spaces: 12
Total Parking Spaces: 12
Fees
Tax Year: 2020
Tax Legal Description: Plan 37 Lot 6 Pt Lot 6 And Rp 20R21420 Parts 2 & 3
Taxes: $4,415
Highlights
Feature: Fenced Yard
Feature: Public Transit
Feature: School
Land
Cross Street: Guelph St (Hwy 7) &
Municipality District: Halton Hills
Fronting On: West
Pool: None
Sewer: Sewers
Lot Depth: 133 Feet
Lot Frontage: 94.62 Feet
Zoning: Residential
| XXXXXXXX | XXX XX, XXXX |
XXXX XXX XXXX |
$X,XXX,XXX |
| XXX XX, XXXX |
XXXXXX XXX XXXX |
$X,XXX,XXX | |
| XXXXXXXX | XXX XX, XXXX |
XXXX XXX XXXX |
$X,XXX,XXX |
| XXX XX, XXXX |
XXXXXX XXX XXXX |
$X,XXX,XXX | |
| XXXXXXXX | XXX XX, XXXX |
XXXXXXXX XXX XXXX |
|
| XXX XX, XXXX |
XXXXXX XXX XXXX |
$X,XXX,XXX |
| XXXXXXXX XXXX | XXX XX, XXXX | $1,300,000 XXX XXXX |
| XXXXXXXX XXXXXX | XXX XX, XXXX | $1,349,900 XXX XXXX |
| XXXXXXXX XXXX | XXX XX, XXXX | $1,145,000 XXX XXXX |
| XXXXXXXX XXXXXX | XXX XX, XXXX | $1,175,000 XXX XXXX |
| XXXXXXXX XXXXXXXX | XXX XX, XXXX | XXX XXXX |
| XXXXXXXX XXXXXX | XXX XX, XXXX | $1,174,900 XXX XXXX |

Joseph Gibbons Public School
Elementary: PublicHarrison Public School
Elementary: PublicGlen Williams Public School
Elementary: PublicPark Public School
Elementary: PublicStewarttown Middle School
Elementary: PublicHoly Cross Catholic School
Elementary: CatholicJean Augustine Secondary School
Secondary: PublicGary Allan High School - Halton Hills
Secondary: PublicParkholme School
Secondary: PublicChrist the King Catholic Secondary School
Secondary: CatholicGeorgetown District High School
Secondary: PublicSt Edmund Campion Secondary School
Secondary: Catholic

