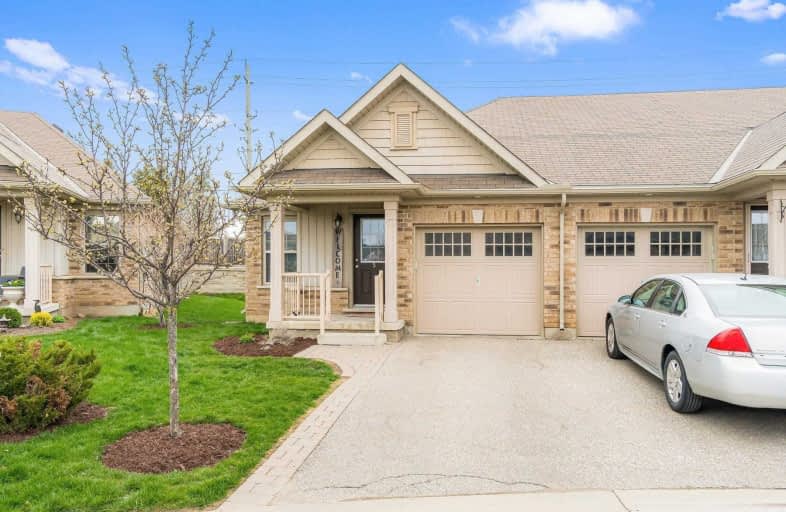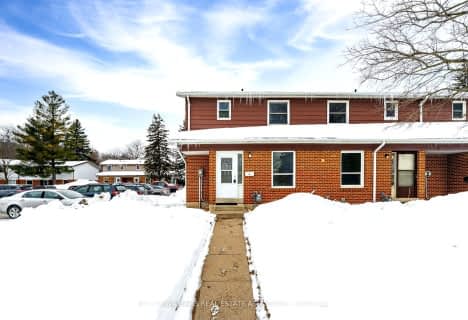Sold on Jul 20, 2020
Note: Property is not currently for sale or for rent.

-
Type: Condo Townhouse
-
Style: Bungalow
-
Size: 900 sqft
-
Pets: Restrict
-
Age: 6-10 years
-
Taxes: $3,169 per year
-
Maintenance Fees: 325 /mo
-
Days on Site: 34 Days
-
Added: Jun 16, 2020 (1 month on market)
-
Updated:
-
Last Checked: 3 months ago
-
MLS®#: W4795627
-
Listed By: Ipro realty ltd., brokerage
This Beautifully Updated Charleston Two Bedroom + 1 Bungalow In A Popular And Rarely Available Neighborhood Of Arbor Lane Is Sure To Please. Open Concept Semi Detached Unit Provides You With Lots Of Natural Light. The Large Living Room Features A Walkout To The Private Backyard With A Retractable Awning That Offers Lots Of Shade. The Professionally Finished Basement Has Everything To Suit Your Needs And More!
Extras
Garage Door Opener 2018, Dishwasher 2017 ,Stove,Fridge,Microwave,Clothes Washing Machine,Clothes Dryer,All Window Coverings, All Elfs,Phantom Door,Water Softener 2017.,Ac 2019,Awning 2019,Toilets 2018,Basement Window 2018,Alarm Sys.
Property Details
Facts for 5 John Goy Sr. Trail, Halton Hills
Status
Days on Market: 34
Last Status: Sold
Sold Date: Jul 20, 2020
Closed Date: Sep 25, 2020
Expiry Date: Sep 20, 2020
Sold Price: $615,000
Unavailable Date: Jul 20, 2020
Input Date: Jun 16, 2020
Property
Status: Sale
Property Type: Condo Townhouse
Style: Bungalow
Size (sq ft): 900
Age: 6-10
Area: Halton Hills
Community: Acton
Availability Date: Tba
Inside
Bedrooms: 2
Bathrooms: 2
Kitchens: 1
Rooms: 12
Den/Family Room: Yes
Patio Terrace: Open
Unit Exposure: South West
Air Conditioning: Central Air
Fireplace: No
Laundry Level: Main
Central Vacuum: Y
Ensuite Laundry: Yes
Washrooms: 2
Building
Stories: 1
Basement: Finished
Heat Type: Forced Air
Heat Source: Gas
Exterior: Brick
UFFI: No
Special Designation: Unknown
Parking
Parking Included: Yes
Garage Type: Built-In
Parking Designation: Owned
Parking Features: Private
Covered Parking Spaces: 1
Total Parking Spaces: 2
Garage: 1
Locker
Locker: None
Fees
Tax Year: 2020
Taxes Included: Yes
Building Insurance Included: Yes
Cable Included: No
Central A/C Included: No
Common Elements Included: Yes
Heating Included: No
Hydro Included: No
Water Included: No
Taxes: $3,169
Highlights
Amenity: Bbqs Allowed
Amenity: Visitor Parking
Feature: Cul De Sac
Feature: Park
Feature: Place Of Worship
Feature: Rec Centre
Feature: School
Feature: Wooded/Treed
Land
Cross Street: Wallace/Doctor Moore
Municipality District: Halton Hills
Zoning: Residential
Condo
Condo Registry Office: a
Condo Corp#: 600
Property Management: Halton Standard Condo Corp
Additional Media
- Virtual Tour: https://my.matterport.com/show/?m=UiHzBX9ffY3&brand=0
Rooms
Room details for 5 John Goy Sr. Trail, Halton Hills
| Type | Dimensions | Description |
|---|---|---|
| Living Main | 3.35 x 5.80 | Combined W/Dining, Hardwood Floor, W/O To Patio |
| Dining Main | 3.35 x 5.80 | Combined W/Living, Hardwood Floor, Open Concept |
| Kitchen Main | 2.75 x 4.40 | Tile Floor, B/I Dishwasher, B/I Microwave |
| Master Main | 3.08 x 4.00 | Hardwood Floor, O/Looks Backyard |
| 2nd Br Main | 2.43 x 3.65 | Hardwood Floor |
| Bathroom Main | - | 3 Pc Bath, Tile Floor, Heated Floor |
| Family Bsmt | 3.35 x 7.00 | Broadloom |
| Games Bsmt | 2.74 x 5.18 | Broadloom |
| Bathroom Bsmt | - | 2 Pc Bath, Tile Floor |
| Exercise Bsmt | - | Broadloom, Tile Floor |
| Utility Bsmt | - | Broadloom, Tile Floor |
| Furnace Bsmt | - |

| XXXXXXXX | XXX XX, XXXX |
XXXX XXX XXXX |
$XXX,XXX |
| XXX XX, XXXX |
XXXXXX XXX XXXX |
$XXX,XXX | |
| XXXXXXXX | XXX XX, XXXX |
XXXXXXX XXX XXXX |
|
| XXX XX, XXXX |
XXXXXX XXX XXXX |
$XXX,XXX | |
| XXXXXXXX | XXX XX, XXXX |
XXXXXXX XXX XXXX |
|
| XXX XX, XXXX |
XXXXXX XXX XXXX |
$XXX,XXX |
| XXXXXXXX XXXX | XXX XX, XXXX | $615,000 XXX XXXX |
| XXXXXXXX XXXXXX | XXX XX, XXXX | $620,000 XXX XXXX |
| XXXXXXXX XXXXXXX | XXX XX, XXXX | XXX XXXX |
| XXXXXXXX XXXXXX | XXX XX, XXXX | $630,000 XXX XXXX |
| XXXXXXXX XXXXXXX | XXX XX, XXXX | XXX XXXX |
| XXXXXXXX XXXXXX | XXX XX, XXXX | $650,000 XXX XXXX |

Limehouse Public School
Elementary: PublicEcole Harris Mill Public School
Elementary: PublicRobert Little Public School
Elementary: PublicBrookville Public School
Elementary: PublicSt Joseph's School
Elementary: CatholicMcKenzie-Smith Bennett
Elementary: PublicDay School -Wellington Centre For ContEd
Secondary: PublicGary Allan High School - Halton Hills
Secondary: PublicActon District High School
Secondary: PublicErin District High School
Secondary: PublicChrist the King Catholic Secondary School
Secondary: CatholicGeorgetown District High School
Secondary: Public- 2 bath
- 3 bed
- 1000 sqft


