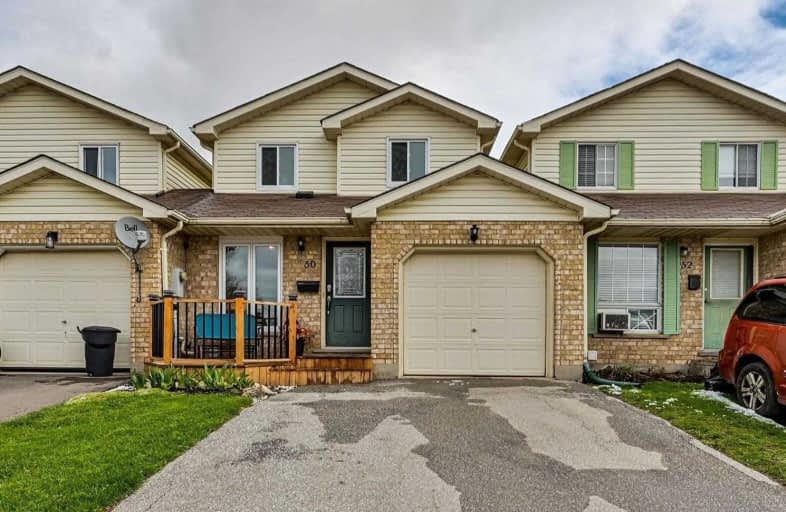Sold on May 04, 2021
Note: Property is not currently for sale or for rent.

-
Type: Att/Row/Twnhouse
-
Style: 2-Storey
-
Lot Size: 23 x 109.99 Feet
-
Age: No Data
-
Taxes: $2,447 per year
-
Days on Site: 7 Days
-
Added: Apr 27, 2021 (1 week on market)
-
Updated:
-
Last Checked: 3 months ago
-
MLS®#: W5210530
-
Listed By: Re/max west estate realty, brokerage
Not Your Ordinary Home! Attached Only By The Garage. Durable Easy-To-Maintain Laminate, While The Upper Level Is Complimented With Warm Wood Flooring, The Kitchen Wall Knockout Adds That Airy Feel And Allows Light To Pour Through. The Smartly Finished Rec Room Is Enhanced With A Three-Piece Bath. Access From The Garage To The Rear Yard Makes It So Much Easier To Maintain The Property.
Extras
Sit On Your Rebuilt Front Porch And Appreciate Your Double Private Driveway And The Fact You Don't Front Onto Other Homes. Your View Is Unobstructed. Most Definitely Priced To Sell!
Property Details
Facts for 50 Danville Avenue, Halton Hills
Status
Days on Market: 7
Last Status: Sold
Sold Date: May 04, 2021
Closed Date: Jul 28, 2021
Expiry Date: Oct 27, 2021
Sold Price: $685,500
Unavailable Date: May 04, 2021
Input Date: Apr 27, 2021
Property
Status: Sale
Property Type: Att/Row/Twnhouse
Style: 2-Storey
Area: Halton Hills
Community: Acton
Availability Date: July Tba
Inside
Bedrooms: 3
Bathrooms: 2
Kitchens: 1
Rooms: 6
Den/Family Room: No
Air Conditioning: None
Fireplace: No
Central Vacuum: N
Washrooms: 2
Building
Basement: Finished
Heat Type: Forced Air
Heat Source: Gas
Exterior: Alum Siding
Exterior: Brick
Water Supply: Municipal
Special Designation: Unknown
Parking
Driveway: Pvt Double
Garage Spaces: 1
Garage Type: Attached
Covered Parking Spaces: 2
Total Parking Spaces: 3
Fees
Tax Year: 2020
Tax Legal Description: See Sched B
Taxes: $2,447
Land
Cross Street: Main St N - Hill St
Municipality District: Halton Hills
Fronting On: East
Pool: None
Sewer: Sewers
Lot Depth: 109.99 Feet
Lot Frontage: 23 Feet
Acres: < .50
Additional Media
- Virtual Tour: http://tours.vision360tours.ca/50-danville-avenue-acton/nb/
Rooms
Room details for 50 Danville Avenue, Halton Hills
| Type | Dimensions | Description |
|---|---|---|
| Living Ground | 5.17 x 5.31 | Combined W/Dining, Laminate, Sliding Doors |
| Dining Ground | 5.17 x 5.31 | Combined W/Living, Laminate |
| Kitchen Ground | 2.41 x 5.60 | Eat-In Kitchen, Laminate, Galley Kitchen |
| Master 2nd | 3.53 x 3.94 | Parquet Floor |
| 2nd Br 2nd | 2.64 x 3.88 | Parquet Floor |
| 3rd Br 2nd | 2.77 x 3.13 | Laminate |
| Rec Bsmt | 2.84 x 5.88 | Laminate |
| XXXXXXXX | XXX XX, XXXX |
XXXX XXX XXXX |
$XXX,XXX |
| XXX XX, XXXX |
XXXXXX XXX XXXX |
$XXX,XXX |
| XXXXXXXX XXXX | XXX XX, XXXX | $685,500 XXX XXXX |
| XXXXXXXX XXXXXX | XXX XX, XXXX | $649,000 XXX XXXX |

Limehouse Public School
Elementary: PublicEcole Harris Mill Public School
Elementary: PublicRobert Little Public School
Elementary: PublicRockwood Centennial Public School
Elementary: PublicSt Joseph's School
Elementary: CatholicMcKenzie-Smith Bennett
Elementary: PublicDay School -Wellington Centre For ContEd
Secondary: PublicGary Allan High School - Halton Hills
Secondary: PublicActon District High School
Secondary: PublicErin District High School
Secondary: PublicChrist the King Catholic Secondary School
Secondary: CatholicGeorgetown District High School
Secondary: Public

