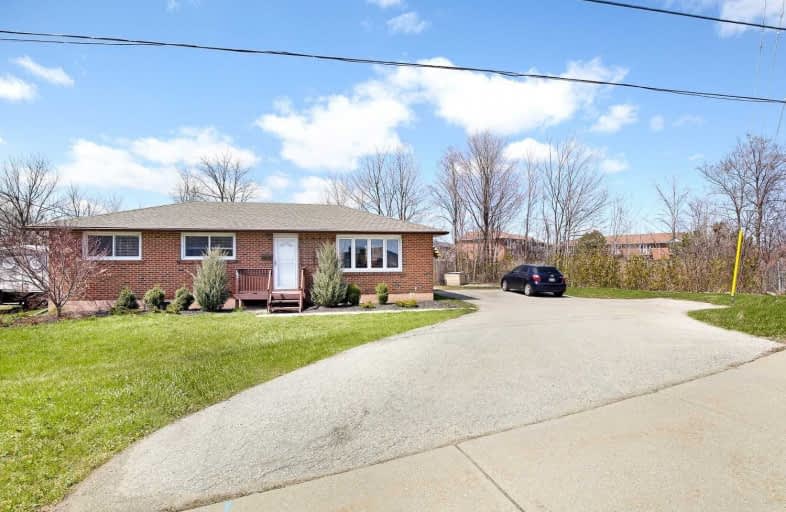Sold on Apr 29, 2020
Note: Property is not currently for sale or for rent.

-
Type: Detached
-
Style: Bungalow
-
Lot Size: 163 x 105 Feet
-
Age: No Data
-
Taxes: $3,058 per year
-
Days on Site: 5 Days
-
Added: Apr 24, 2020 (5 days on market)
-
Updated:
-
Last Checked: 3 months ago
-
MLS®#: W4747915
-
Listed By: New era real estate, brokerage
Fully Renovated 3 Bedroom Detached Home On An Incredible Lot. This Beautiful 3Bedroom Detached Bungalow Boasts A Brand New Finished Basement With A Separate Living Room, Kitchen, Bedroom And Private Entrance. Perfect For Extra Income Or Growing Family. New Floors Throughout, Kitchens/Dining, Fully Renovated Washrooms, Pot Lights. This Home Has All The Bells And Whistles An Absolute Must See.
Extras
All Elfs, All Stainless Appliance On Main Floor, Washer And Dryer
Property Details
Facts for 52 Maple Avenue, Halton Hills
Status
Days on Market: 5
Last Status: Sold
Sold Date: Apr 29, 2020
Closed Date: Sep 25, 2020
Expiry Date: Apr 24, 2021
Sold Price: $660,000
Unavailable Date: Apr 29, 2020
Input Date: Apr 24, 2020
Property
Status: Sale
Property Type: Detached
Style: Bungalow
Area: Halton Hills
Community: Georgetown
Availability Date: Flex
Inside
Bedrooms: 3
Bedrooms Plus: 1
Bathrooms: 2
Kitchens: 1
Rooms: 6
Den/Family Room: No
Air Conditioning: Central Air
Fireplace: No
Washrooms: 2
Building
Basement: Apartment
Basement 2: Sep Entrance
Heat Type: Forced Air
Heat Source: Gas
Exterior: Brick
Water Supply: Municipal
Special Designation: Unknown
Parking
Driveway: Pvt Double
Garage Type: None
Covered Parking Spaces: 6
Total Parking Spaces: 6
Fees
Tax Year: 2019
Tax Legal Description: Plan 182 Lot 8 As In 582747 Ex Pt 2
Taxes: $3,058
Land
Cross Street: Mountainview/Maple
Municipality District: Halton Hills
Fronting On: South
Pool: None
Sewer: Sewers
Lot Depth: 105 Feet
Lot Frontage: 163 Feet
Rooms
Room details for 52 Maple Avenue, Halton Hills
| Type | Dimensions | Description |
|---|---|---|
| Living Main | 5.12 x 7.88 | Pot Lights |
| Kitchen Main | 2.81 x 4.10 | Ceramic Floor, Ceramic Back Splash |
| Dining Main | 2.65 x 2.81 | Ceramic Floor |
| Master Main | 2.81 x 3.60 | Laminate |
| 2nd Br Main | 2.52 x 3.60 | Laminate |
| 3rd Br Main | 2.75 x 2.79 | Laminate |
| Living Bsmt | 4.33 x 7.33 | Ceramic Floor |
| 4th Br Bsmt | 3.71 x 3.88 | Laminate |
| Laundry Bsmt | 1.78 x 1.79 |
| XXXXXXXX | XXX XX, XXXX |
XXXX XXX XXXX |
$XXX,XXX |
| XXX XX, XXXX |
XXXXXX XXX XXXX |
$XXX,XXX | |
| XXXXXXXX | XXX XX, XXXX |
XXXX XXX XXXX |
$XXX,XXX |
| XXX XX, XXXX |
XXXXXX XXX XXXX |
$XXX,XXX |
| XXXXXXXX XXXX | XXX XX, XXXX | $660,000 XXX XXXX |
| XXXXXXXX XXXXXX | XXX XX, XXXX | $664,900 XXX XXXX |
| XXXXXXXX XXXX | XXX XX, XXXX | $485,000 XXX XXXX |
| XXXXXXXX XXXXXX | XXX XX, XXXX | $489,900 XXX XXXX |

Harrison Public School
Elementary: PublicGlen Williams Public School
Elementary: PublicPark Public School
Elementary: PublicSt Francis of Assisi Separate School
Elementary: CatholicHoly Cross Catholic School
Elementary: CatholicCentennial Middle School
Elementary: PublicJean Augustine Secondary School
Secondary: PublicGary Allan High School - Halton Hills
Secondary: PublicParkholme School
Secondary: PublicChrist the King Catholic Secondary School
Secondary: CatholicGeorgetown District High School
Secondary: PublicSt Edmund Campion Secondary School
Secondary: Catholic- 2 bath
- 3 bed
149 Delrex Boulevard, Halton Hills, Ontario • L7G 4E1 • Georgetown



