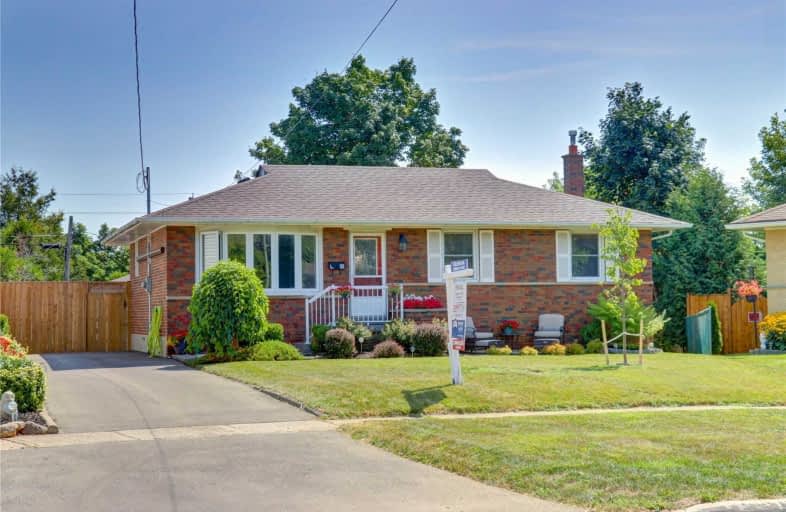
Harrison Public School
Elementary: Public
0.47 km
St Francis of Assisi Separate School
Elementary: Catholic
0.67 km
Holy Cross Catholic School
Elementary: Catholic
1.26 km
Centennial Middle School
Elementary: Public
0.61 km
George Kennedy Public School
Elementary: Public
1.37 km
Silver Creek Public School
Elementary: Public
1.98 km
Jean Augustine Secondary School
Secondary: Public
6.60 km
Gary Allan High School - Halton Hills
Secondary: Public
1.20 km
Parkholme School
Secondary: Public
8.42 km
Christ the King Catholic Secondary School
Secondary: Catholic
0.63 km
Georgetown District High School
Secondary: Public
1.47 km
St Edmund Campion Secondary School
Secondary: Catholic
7.87 km




