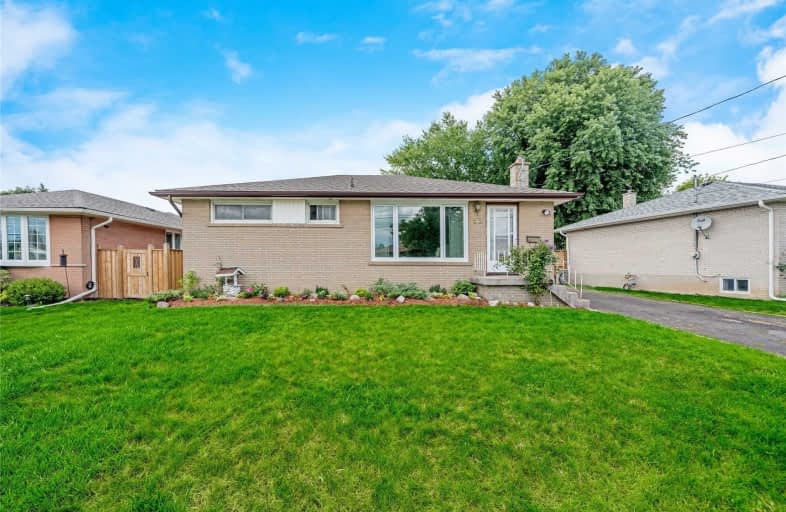
Harrison Public School
Elementary: Public
0.08 km
Park Public School
Elementary: Public
1.74 km
Stewarttown Middle School
Elementary: Public
2.24 km
St Francis of Assisi Separate School
Elementary: Catholic
1.15 km
Holy Cross Catholic School
Elementary: Catholic
0.79 km
Centennial Middle School
Elementary: Public
0.98 km
Jean Augustine Secondary School
Secondary: Public
7.06 km
Gary Allan High School - Halton Hills
Secondary: Public
0.78 km
Parkholme School
Secondary: Public
8.79 km
Christ the King Catholic Secondary School
Secondary: Catholic
0.44 km
Georgetown District High School
Secondary: Public
1.03 km
St Edmund Campion Secondary School
Secondary: Catholic
8.26 km




