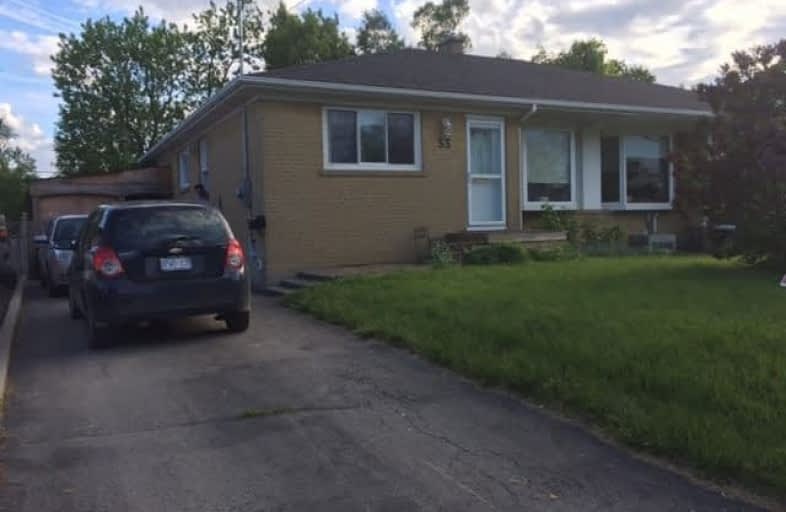
Harrison Public School
Elementary: Public
0.40 km
St Francis of Assisi Separate School
Elementary: Catholic
0.77 km
Holy Cross Catholic School
Elementary: Catholic
1.17 km
Centennial Middle School
Elementary: Public
0.72 km
George Kennedy Public School
Elementary: Public
1.48 km
Silver Creek Public School
Elementary: Public
2.08 km
Jean Augustine Secondary School
Secondary: Public
6.66 km
Gary Allan High School - Halton Hills
Secondary: Public
1.09 km
Parkholme School
Secondary: Public
8.44 km
Christ the King Catholic Secondary School
Secondary: Catholic
0.51 km
Georgetown District High School
Secondary: Public
1.36 km
St Edmund Campion Secondary School
Secondary: Catholic
7.90 km


