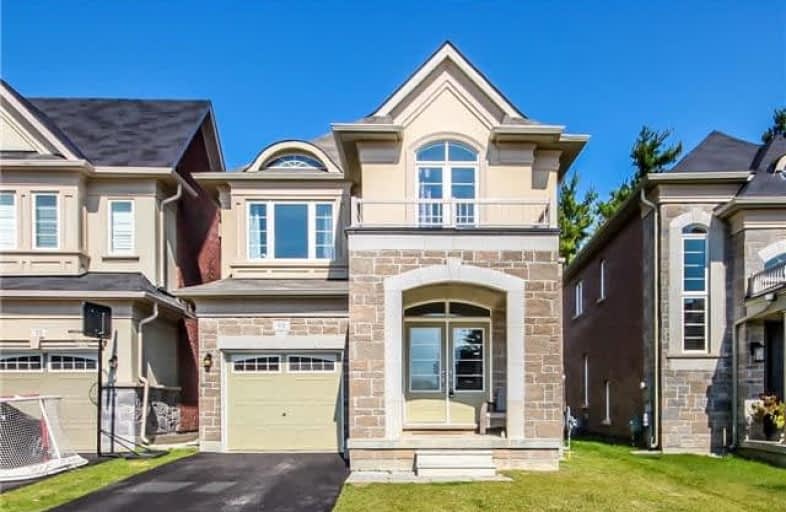Sold on Nov 17, 2017
Note: Property is not currently for sale or for rent.

-
Type: Detached
-
Style: 2-Storey
-
Size: 2000 sqft
-
Lot Size: 30.02 x 111.88 Feet
-
Age: 0-5 years
-
Taxes: $4,783 per year
-
Days on Site: 9 Days
-
Added: Sep 07, 2019 (1 week on market)
-
Updated:
-
Last Checked: 2 months ago
-
MLS®#: W3978850
-
Listed By: Re/max aboutowne realty corp., brokerage
Wonderful Opportunity To Move Into The Enclaves Of Upper Canada In Georgetown.This Gorgeous 4 Bdrm Home Backs Onto A Ravine Making For A Quiet Country Feel While Only Minutes To All Necessities. Beautiful Open Concept & Sight Lines Throughout The Main Floor, Complete W/ Hardwood Floors & Three-Sided Fireplace. W/O To Your Large Backyard From Breakfast Area. 4 Generous Size Bedrooms Await On The Second Floor. This Home Is A Perfect Place For Any New Family.
Extras
Fridge, Stove, Built-In Dishwasher, Washer & Dryer, All Elf's
Property Details
Facts for 53 Upper Canada Court, Halton Hills
Status
Days on Market: 9
Last Status: Sold
Sold Date: Nov 17, 2017
Closed Date: Jan 15, 2018
Expiry Date: Feb 28, 2018
Sold Price: $765,000
Unavailable Date: Nov 17, 2017
Input Date: Nov 08, 2017
Prior LSC: Listing with no contract changes
Property
Status: Sale
Property Type: Detached
Style: 2-Storey
Size (sq ft): 2000
Age: 0-5
Area: Halton Hills
Community: Georgetown
Availability Date: 30-60 Days
Inside
Bedrooms: 4
Bathrooms: 3
Kitchens: 1
Rooms: 7
Den/Family Room: No
Air Conditioning: Central Air
Fireplace: Yes
Laundry Level: Main
Washrooms: 3
Building
Basement: Full
Basement 2: Unfinished
Heat Type: Forced Air
Heat Source: Gas
Exterior: Stone
Exterior: Stucco/Plaster
Water Supply: Municipal
Special Designation: Unknown
Parking
Driveway: Private
Garage Spaces: 1
Garage Type: Attached
Covered Parking Spaces: 2
Total Parking Spaces: 3
Fees
Tax Year: 2017
Tax Legal Description: Lot 26, Plan 20M1155 S/T An Ease For Entry
Taxes: $4,783
Highlights
Feature: Ravine
Feature: School
Feature: Wooded/Treed
Land
Cross Street: Guelph St - Mcfarlan
Municipality District: Halton Hills
Fronting On: North
Pool: None
Sewer: Sewers
Lot Depth: 111.88 Feet
Lot Frontage: 30.02 Feet
Additional Media
- Virtual Tour: http://www.myvisuallistings.com/vtnb/248158
Rooms
Room details for 53 Upper Canada Court, Halton Hills
| Type | Dimensions | Description |
|---|---|---|
| Dining Main | 3.89 x 3.99 | Hardwood Floor, Fireplace |
| Living Main | 6.27 x 3.84 | Hardwood Floor, Open Concept |
| Kitchen Main | 6.73 x 2.62 | Breakfast Area, O/Looks Living, W/O To Deck |
| Master 2nd | 6.32 x 3.58 | Ensuite Bath, Large Closet |
| Br 2nd | 3.73 x 3.63 | |
| Br 2nd | 3.07 x 4.67 | |
| Br 2nd | 3.33 x 3.33 |
| XXXXXXXX | XXX XX, XXXX |
XXXX XXX XXXX |
$XXX,XXX |
| XXX XX, XXXX |
XXXXXX XXX XXXX |
$XXX,XXX | |
| XXXXXXXX | XXX XX, XXXX |
XXXXXXX XXX XXXX |
|
| XXX XX, XXXX |
XXXXXX XXX XXXX |
$XXX,XXX | |
| XXXXXXXX | XXX XX, XXXX |
XXXXXXX XXX XXXX |
|
| XXX XX, XXXX |
XXXXXX XXX XXXX |
$XXX,XXX |
| XXXXXXXX XXXX | XXX XX, XXXX | $765,000 XXX XXXX |
| XXXXXXXX XXXXXX | XXX XX, XXXX | $799,900 XXX XXXX |
| XXXXXXXX XXXXXXX | XXX XX, XXXX | XXX XXXX |
| XXXXXXXX XXXXXX | XXX XX, XXXX | $849,900 XXX XXXX |
| XXXXXXXX XXXXXXX | XXX XX, XXXX | XXX XXXX |
| XXXXXXXX XXXXXX | XXX XX, XXXX | $899,900 XXX XXXX |

École élémentaire publique L'Héritage
Elementary: PublicChar-Lan Intermediate School
Elementary: PublicSt Peter's School
Elementary: CatholicHoly Trinity Catholic Elementary School
Elementary: CatholicÉcole élémentaire catholique de l'Ange-Gardien
Elementary: CatholicWilliamstown Public School
Elementary: PublicÉcole secondaire publique L'Héritage
Secondary: PublicCharlottenburgh and Lancaster District High School
Secondary: PublicSt Lawrence Secondary School
Secondary: PublicÉcole secondaire catholique La Citadelle
Secondary: CatholicHoly Trinity Catholic Secondary School
Secondary: CatholicCornwall Collegiate and Vocational School
Secondary: Public

