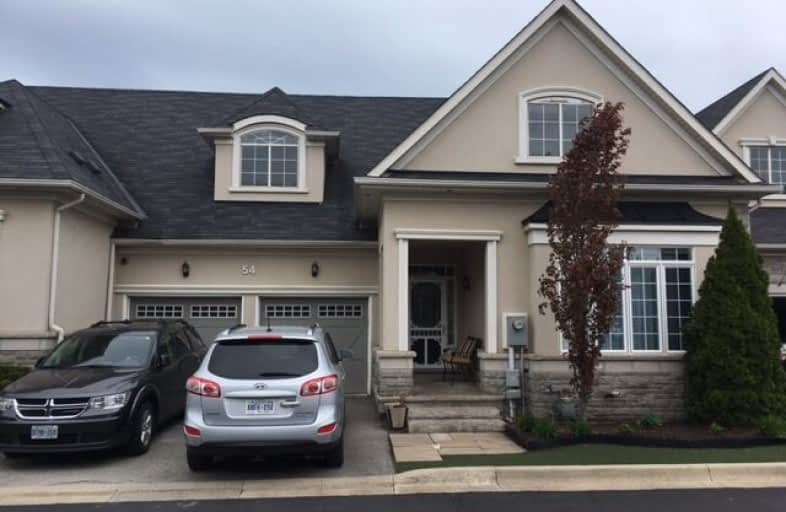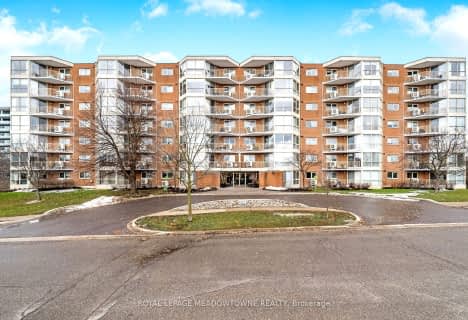
ÉÉC du Sacré-Coeur-Georgetown
Elementary: Catholic
0.59 km
George Kennedy Public School
Elementary: Public
1.77 km
Silver Creek Public School
Elementary: Public
1.10 km
Ethel Gardiner Public School
Elementary: Public
0.34 km
St Brigid School
Elementary: Catholic
0.86 km
St Catherine of Alexandria Elementary School
Elementary: Catholic
0.70 km
Jean Augustine Secondary School
Secondary: Public
6.05 km
Gary Allan High School - Halton Hills
Secondary: Public
3.80 km
St. Roch Catholic Secondary School
Secondary: Catholic
7.53 km
Christ the King Catholic Secondary School
Secondary: Catholic
3.33 km
Georgetown District High School
Secondary: Public
4.03 km
St Edmund Campion Secondary School
Secondary: Catholic
8.24 km




