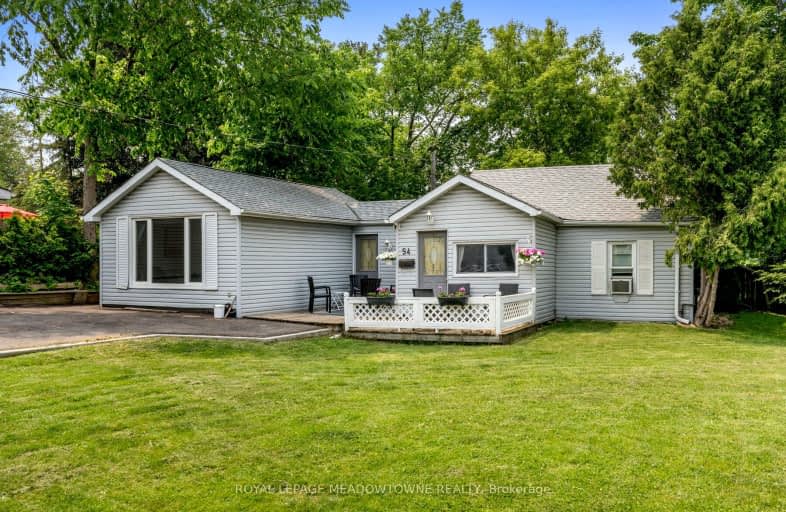Car-Dependent
- Almost all errands require a car.
12
/100
Somewhat Bikeable
- Almost all errands require a car.
23
/100

Harrison Public School
Elementary: Public
1.59 km
Glen Williams Public School
Elementary: Public
1.53 km
Park Public School
Elementary: Public
2.24 km
St Francis of Assisi Separate School
Elementary: Catholic
2.10 km
Holy Cross Catholic School
Elementary: Catholic
1.40 km
Centennial Middle School
Elementary: Public
2.26 km
Jean Augustine Secondary School
Secondary: Public
7.06 km
Gary Allan High School - Halton Hills
Secondary: Public
1.13 km
Parkholme School
Secondary: Public
8.14 km
Christ the King Catholic Secondary School
Secondary: Catholic
1.09 km
Georgetown District High School
Secondary: Public
1.23 km
St Edmund Campion Secondary School
Secondary: Catholic
7.70 km
-
Tobias Mason Park
3200 Cactus Gate, Mississauga ON L5N 8L6 13km -
Lake Aquitaine Park
2750 Aquitaine Ave, Mississauga ON L5N 3S6 15.25km -
Trudeau Park
15.57km
-
Scotiabank
304 Guelph St, Georgetown ON L7G 4B1 1.92km -
TD Bank Financial Group
361 Mountainview Rd S (at Argyll Rd.), Georgetown ON L7G 5X3 4.27km -
RBC Royal Bank
95 Dufay Rd, Brampton ON L7A 4J1 5.88km






