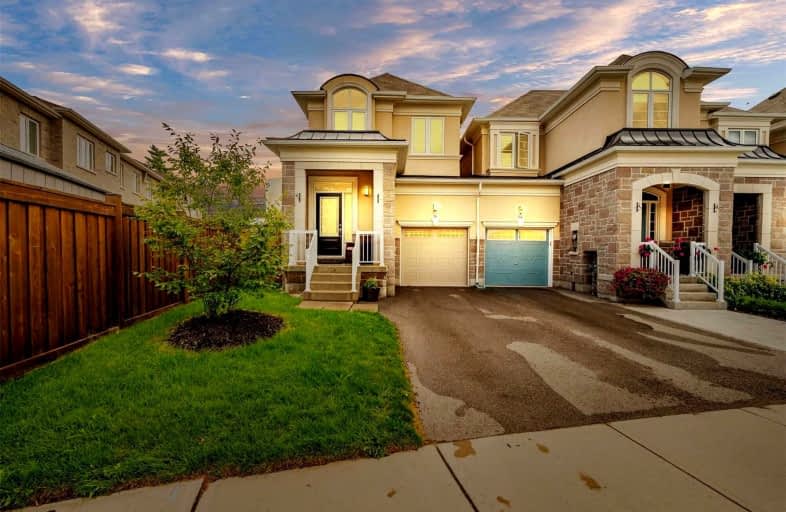Leased on Nov 09, 2021
Note: Property is not currently for sale or for rent.

-
Type: Att/Row/Twnhouse
-
Style: 2-Storey
-
Size: 1500 sqft
-
Lease Term: 1 Year
-
Possession: Immediate
-
All Inclusive: N
-
Lot Size: 22.27 x 148.86 Feet
-
Age: 6-15 years
-
Days on Site: 17 Days
-
Added: Oct 23, 2021 (2 weeks on market)
-
Updated:
-
Last Checked: 3 months ago
-
MLS®#: W5411681
-
Listed By: Royal lepage meadowtowne realty, brokerage
Beautiful, Stunning Semi-Link Townhome In One Of Georgetown's Most Desirable Pockets. Large Grassy Fenced In Backyard, 3 Bedrooms And 3 Bathrooms, Open Concept Floor Plan. 9Ft Ceilings, Upgraded Kitchen, Pot Lights And Centre Island.
Extras
Includes: S/S Stove, Fridge, B/I Dw, Washer & Dryer, Water Softner.
Property Details
Facts for 56 Upper Canada Court, Halton Hills
Status
Days on Market: 17
Last Status: Leased
Sold Date: Nov 09, 2021
Closed Date: Dec 01, 2021
Expiry Date: Jan 23, 2022
Sold Price: $2,900
Unavailable Date: Nov 09, 2021
Input Date: Oct 23, 2021
Property
Status: Lease
Property Type: Att/Row/Twnhouse
Style: 2-Storey
Size (sq ft): 1500
Age: 6-15
Area: Halton Hills
Community: Georgetown
Availability Date: Immediate
Inside
Bedrooms: 3
Bathrooms: 3
Kitchens: 1
Rooms: 6
Den/Family Room: No
Air Conditioning: Central Air
Fireplace: No
Laundry:
Washrooms: 3
Utilities
Utilities Included: N
Building
Basement: Unfinished
Heat Type: Forced Air
Heat Source: Gas
Exterior: Stucco/Plaster
Private Entrance: Y
Water Supply: Municipal
Special Designation: Unknown
Parking
Driveway: Available
Parking Included: Yes
Garage Spaces: 1
Garage Type: Attached
Covered Parking Spaces: 2
Total Parking Spaces: 3
Fees
Cable Included: No
Central A/C Included: No
Common Elements Included: No
Heating Included: No
Hydro Included: No
Water Included: No
Highlights
Feature: Fenced Yard
Feature: Park
Feature: Rec Centre
Feature: School
Land
Cross Street: Guelph St And Mcfarl
Municipality District: Halton Hills
Fronting On: South
Parcel Number: 250590312
Pool: None
Sewer: Sewers
Lot Depth: 148.86 Feet
Lot Frontage: 22.27 Feet
Rooms
Room details for 56 Upper Canada Court, Halton Hills
| Type | Dimensions | Description |
|---|---|---|
| Kitchen Main | 5.07 x 2.93 | Ceramic Floor, Open Concept, Centre Island |
| Living Main | 5.05 x 3.49 | Laminate, Open Concept, W/O To Yard |
| Dining Main | 5.07 x 2.90 | Laminate, Open Concept, Combined W/Living |
| Prim Bdrm 2nd | 7.51 x 3.40 | Broadloom, W/I Closet, 4 Pc Ensuite |
| 2nd Br 2nd | 3.05 x 3.06 | Broadloom, Double Closet, Window |
| 3rd Br 2nd | 3.02 x 5.07 | Broadloom, Double Closet, Window |
| XXXXXXXX | XXX XX, XXXX |
XXXXXX XXX XXXX |
$X,XXX |
| XXX XX, XXXX |
XXXXXX XXX XXXX |
$X,XXX | |
| XXXXXXXX | XXX XX, XXXX |
XXXX XXX XXXX |
$X,XXX,XXX |
| XXX XX, XXXX |
XXXXXX XXX XXXX |
$XXX,XXX | |
| XXXXXXXX | XXX XX, XXXX |
XXXX XXX XXXX |
$XXX,XXX |
| XXX XX, XXXX |
XXXXXX XXX XXXX |
$XXX,XXX |
| XXXXXXXX XXXXXX | XXX XX, XXXX | $2,900 XXX XXXX |
| XXXXXXXX XXXXXX | XXX XX, XXXX | $2,950 XXX XXXX |
| XXXXXXXX XXXX | XXX XX, XXXX | $1,012,000 XXX XXXX |
| XXXXXXXX XXXXXX | XXX XX, XXXX | $879,000 XXX XXXX |
| XXXXXXXX XXXX | XXX XX, XXXX | $690,000 XXX XXXX |
| XXXXXXXX XXXXXX | XXX XX, XXXX | $699,900 XXX XXXX |

ÉÉC du Sacré-Coeur-Georgetown
Elementary: CatholicSt Francis of Assisi Separate School
Elementary: CatholicGeorge Kennedy Public School
Elementary: PublicEthel Gardiner Public School
Elementary: PublicSt Brigid School
Elementary: CatholicSt Catherine of Alexandria Elementary School
Elementary: CatholicJean Augustine Secondary School
Secondary: PublicGary Allan High School - Halton Hills
Secondary: PublicChrist the King Catholic Secondary School
Secondary: CatholicFletcher's Meadow Secondary School
Secondary: PublicGeorgetown District High School
Secondary: PublicSt Edmund Campion Secondary School
Secondary: Catholic- 3 bath
- 3 bed
90 Upper Canada Court, Halton Hills, Ontario • L7G 0A4 • Georgetown



