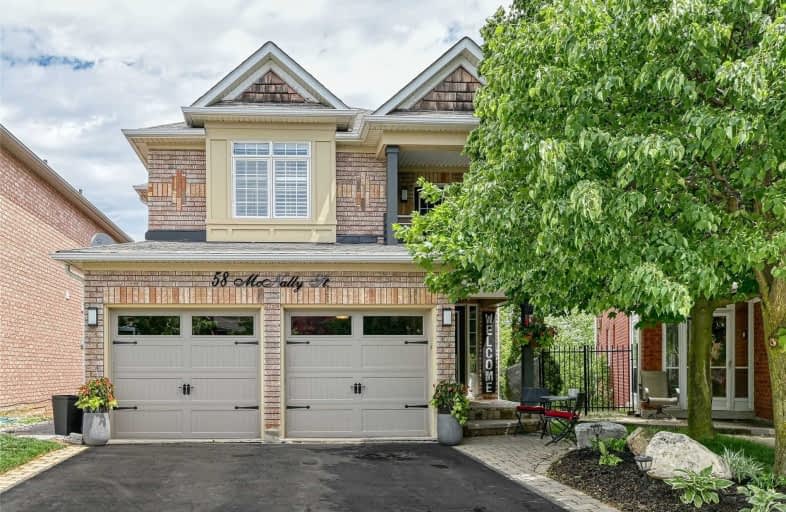Sold on Jun 12, 2020
Note: Property is not currently for sale or for rent.

-
Type: Detached
-
Style: 2-Storey
-
Size: 1500 sqft
-
Lot Size: 34.25 x 103 Feet
-
Age: 16-30 years
-
Taxes: $4,516 per year
-
Days on Site: 7 Days
-
Added: Jun 05, 2020 (1 week on market)
-
Updated:
-
Last Checked: 3 months ago
-
MLS®#: W4782154
-
Listed By: Bmc casa real estate inc., brokerage
Beautifully Designed & Handsomely Appointed 4+1 Bdrm, 1+1 Kitchen, 4 Bath Executive Home W In-Law Suite & W/O Bsmt Located Within The Stonebrook Enclave Of Fernbrook Finest Homes Of Stewart's Mill. No Neighbours Behind. Grand Modern Upgraded Kitchen W Pot Lights, Quartz Counters, Centre Island W Wine Rack & W/O To Deck O/L Greenspace, Trails, Mature Trees & Pond On 103.38 Ft Deep Lot. Stunning Upgrd Op Cncpt W Hrdwd, Cali Shutters, Pot Lights Thruout Main.
Extras
Living Rm W Gas F/P. Escape To Your King Size Master, W/I Closet & 4Pc Ensuite. 2nd Queen Size Bdrm W W/O To Balcony. 2 Queen Size Bdrms. Self Contained 1 Bdrm In-Law Suite W Kitchen, 3Pc Bth, Living Area W Gas F/P & W/O To Fenced Backyard,
Property Details
Facts for 58 McNally Street, Halton Hills
Status
Days on Market: 7
Last Status: Sold
Sold Date: Jun 12, 2020
Closed Date: Aug 14, 2020
Expiry Date: Dec 04, 2020
Sold Price: $890,000
Unavailable Date: Jun 12, 2020
Input Date: Jun 05, 2020
Property
Status: Sale
Property Type: Detached
Style: 2-Storey
Size (sq ft): 1500
Age: 16-30
Area: Halton Hills
Community: Georgetown
Availability Date: 60-90 Days
Assessment Amount: $580,000
Assessment Year: 2020
Inside
Bedrooms: 4
Bedrooms Plus: 1
Bathrooms: 4
Kitchens: 1
Kitchens Plus: 1
Rooms: 8
Den/Family Room: Yes
Air Conditioning: Central Air
Fireplace: Yes
Laundry Level: Lower
Central Vacuum: Y
Washrooms: 4
Utilities
Electricity: Yes
Gas: Yes
Cable: Yes
Telephone: Yes
Building
Basement: Apartment
Basement 2: Fin W/O
Heat Type: Forced Air
Heat Source: Gas
Exterior: Brick
Elevator: N
UFFI: No
Water Supply: Municipal
Physically Handicapped-Equipped: N
Special Designation: Unknown
Retirement: N
Parking
Driveway: Pvt Double
Garage Spaces: 2
Garage Type: Attached
Covered Parking Spaces: 2
Total Parking Spaces: 4
Fees
Tax Year: 2020
Tax Legal Description: Lt 190, Pl 20M758 Town Of Halton Hills
Taxes: $4,516
Highlights
Feature: Grnbelt/Cons
Feature: Park
Feature: Place Of Worship
Feature: Ravine
Feature: Rec Centre
Feature: School
Land
Cross Street: 15 Side Rd > Belmont
Municipality District: Halton Hills
Fronting On: North
Parcel Number: 250310613
Pool: None
Sewer: Sewers
Lot Depth: 103 Feet
Lot Frontage: 34.25 Feet
Acres: < .50
Zoning: 301 - Single Fam
Waterfront: Indirect
Additional Media
- Virtual Tour: http://listing.realestatetourscanada.ca/ut/58_McNally_Cres.html
Rooms
Room details for 58 McNally Street, Halton Hills
| Type | Dimensions | Description |
|---|---|---|
| Foyer Main | 1.78 x 2.64 | Tile Floor, Access To Garage |
| Kitchen Main | 2.65 x 3.31 | Stainless Steel Appl, Backsplash, Modern Kitchen |
| Breakfast Main | 3.57 x 2.93 | Tile Floor, W/O To Deck, Centre Island |
| Dining Main | 5.79 x 3.02 | Hardwood Floor, Wainscoting, Picture Window |
| Living Main | 4.60 x 4.23 | Hardwood Floor, Fireplace |
| Master 2nd | 4.73 x 4.87 | California Shutters, W/I Closet, 4 Pc Ensuite |
| 2nd Br 2nd | 3.02 x 3.02 | Broadloom, California Shutters, Ceiling Fan |
| 3rd Br 2nd | 3.11 x 3.03 | Broadloom, W/O To Balcony, Ceiling Fan |
| 4th Br 2nd | 4.36 x 3.32 | Broadloom, California Shutters, Large Closet |
| Kitchen Bsmt | 3.81 x 3.12 | |
| Living Bsmt | 3.59 x 5.41 | Walk-Out, Fireplace, Laminate |
| Br Bsmt | 2.64 x 3.46 | Laminate, Picture Window, O/Looks Backyard |
| XXXXXXXX | XXX XX, XXXX |
XXXX XXX XXXX |
$XXX,XXX |
| XXX XX, XXXX |
XXXXXX XXX XXXX |
$XXX,XXX | |
| XXXXXXXX | XXX XX, XXXX |
XXXX XXX XXXX |
$XXX,XXX |
| XXX XX, XXXX |
XXXXXX XXX XXXX |
$XXX,XXX | |
| XXXXXXXX | XXX XX, XXXX |
XXXXXXX XXX XXXX |
|
| XXX XX, XXXX |
XXXXXX XXX XXXX |
$XXX,XXX |
| XXXXXXXX XXXX | XXX XX, XXXX | $890,000 XXX XXXX |
| XXXXXXXX XXXXXX | XXX XX, XXXX | $899,000 XXX XXXX |
| XXXXXXXX XXXX | XXX XX, XXXX | $845,000 XXX XXXX |
| XXXXXXXX XXXXXX | XXX XX, XXXX | $859,900 XXX XXXX |
| XXXXXXXX XXXXXXX | XXX XX, XXXX | XXX XXXX |
| XXXXXXXX XXXXXX | XXX XX, XXXX | $864,900 XXX XXXX |

Harrison Public School
Elementary: PublicPark Public School
Elementary: PublicStewarttown Middle School
Elementary: PublicHoly Cross Catholic School
Elementary: CatholicCentennial Middle School
Elementary: PublicSilver Creek Public School
Elementary: PublicJean Augustine Secondary School
Secondary: PublicGary Allan High School - Halton Hills
Secondary: PublicParkholme School
Secondary: PublicChrist the King Catholic Secondary School
Secondary: CatholicGeorgetown District High School
Secondary: PublicSt Edmund Campion Secondary School
Secondary: Catholic- 2 bath
- 4 bed
- 1500 sqft
62 Joycelyn Crescent, Halton Hills, Ontario • L7G 2S4 • Georgetown
- 2 bath
- 4 bed
9 Metcalfe Court, Halton Hills, Ontario • L7G 4N7 • Georgetown
- 2 bath
- 4 bed
- 1500 sqft
97 Rexway Drive, Halton Hills, Ontario • L7G 1R3 • Georgetown





