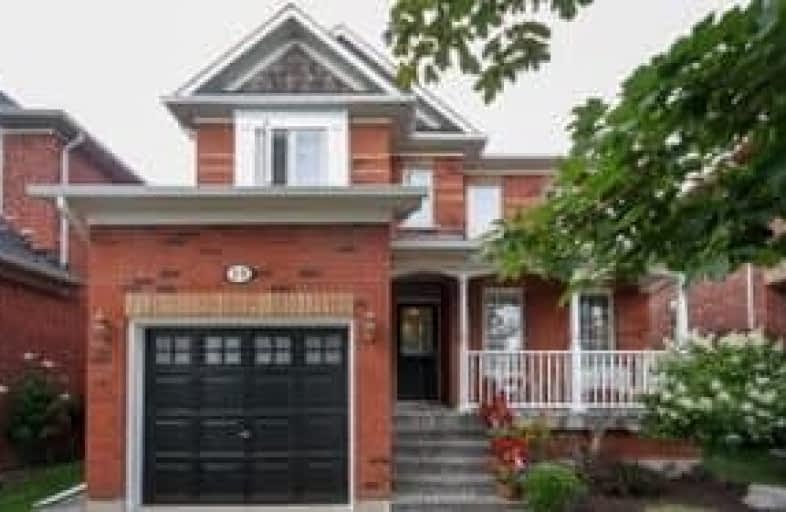
Harrison Public School
Elementary: Public
1.67 km
Park Public School
Elementary: Public
1.64 km
Stewarttown Middle School
Elementary: Public
0.52 km
Holy Cross Catholic School
Elementary: Catholic
1.73 km
Centennial Middle School
Elementary: Public
1.96 km
Silver Creek Public School
Elementary: Public
1.97 km
Jean Augustine Secondary School
Secondary: Public
8.34 km
Gary Allan High School - Halton Hills
Secondary: Public
1.97 km
Parkholme School
Secondary: Public
10.40 km
Christ the King Catholic Secondary School
Secondary: Catholic
2.14 km
Georgetown District High School
Secondary: Public
2.00 km
St Edmund Campion Secondary School
Secondary: Catholic
9.83 km




