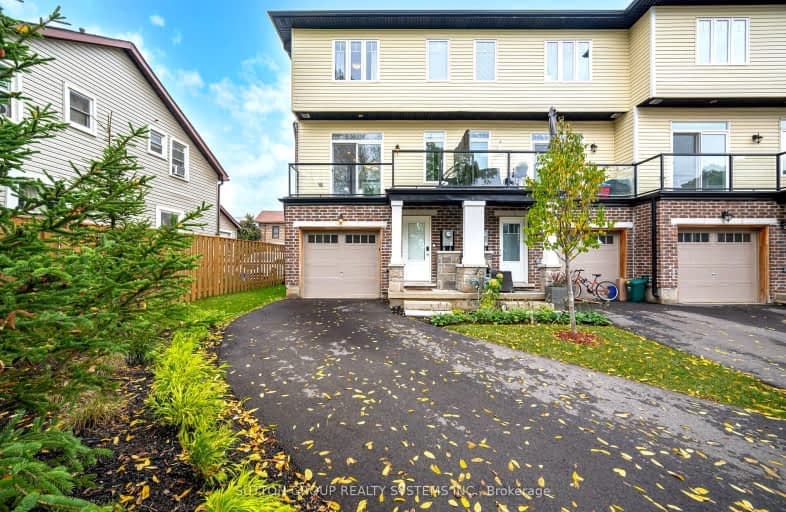Very Walkable
- Most errands can be accomplished on foot.
79
/100
Somewhat Bikeable
- Most errands require a car.
47
/100

Limehouse Public School
Elementary: Public
4.97 km
Ecole Harris Mill Public School
Elementary: Public
8.23 km
Robert Little Public School
Elementary: Public
0.49 km
Brookville Public School
Elementary: Public
10.68 km
St Joseph's School
Elementary: Catholic
0.68 km
McKenzie-Smith Bennett
Elementary: Public
1.23 km
Day School -Wellington Centre For ContEd
Secondary: Public
18.16 km
Gary Allan High School - Halton Hills
Secondary: Public
10.14 km
Acton District High School
Secondary: Public
1.64 km
Erin District High School
Secondary: Public
16.77 km
Christ the King Catholic Secondary School
Secondary: Catholic
10.80 km
Georgetown District High School
Secondary: Public
9.87 km
-
Prospect Park
30 Park Ave, Acton ON L7J 1Y5 0.87km -
Greenore Park
Acton ON 0.93km -
Rennie Street Park
Halton Hills ON L7J 2Z2 1.82km
-
TD Bank Financial Group
252 Queen St E, Acton ON L7J 1P6 0.86km -
TD Canada Trust ATM
252 Queen St E, Acton ON L7J 1P6 0.92km -
CIBC
352 Queen St E, Acton ON L7J 1R2 1.27km


