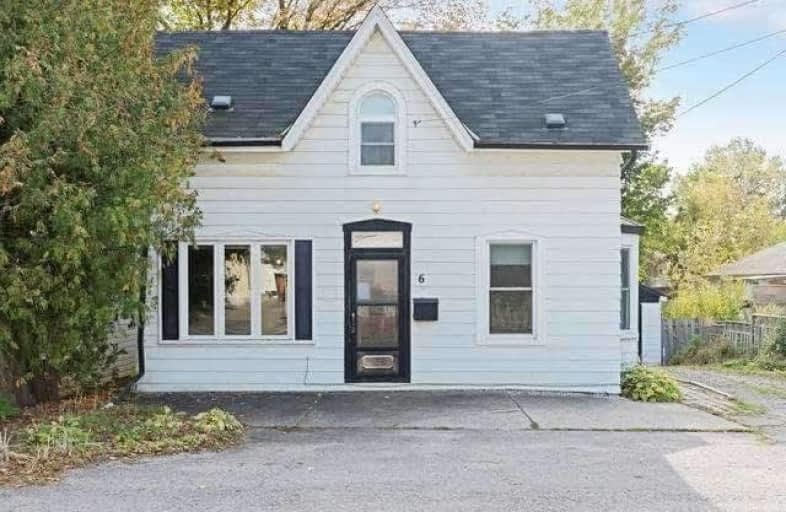Sold on Dec 30, 2017
Note: Property is not currently for sale or for rent.

-
Type: Detached
-
Style: 1 1/2 Storey
-
Size: 1100 sqft
-
Lot Size: 50 x 132 Feet
-
Age: 100+ years
-
Taxes: $2,862 per year
-
Days on Site: 30 Days
-
Added: Sep 07, 2019 (4 weeks on market)
-
Updated:
-
Last Checked: 2 months ago
-
MLS®#: W3997438
-
Listed By: Royal lepage meadowtowne realty, brokerage
A Wonderful Chance To Own A Fully Detached Home On A Great Lot! Walking Distance To 'Go' Station. Huge, Detached Garage/Workshop With Woodstove, Newer Windows, Updated Shingles, Lots Of Parking With No Grass To Cut! Main Floor Living Room Has A Gas Fireplace, Generous Master Bedroom, Large Country Kitchen, Main Floor 4 Pc Bath, Mature Treed Lot, Home Being Sold In 'As In' Condition Due To Estate Sale. Circa 1885(No Heritage Designation)
Extras
Easy Access For Showings(Vacant), Probate Has Now Been Granted. Executors Make No Representations Or Warranties For Property. Pls Allow 72 Hours Irrevocable For Executors To Review Offer. Hwt (R). Note: Garage Structure Just A Workshop
Property Details
Facts for 6 Victoria Street, Halton Hills
Status
Days on Market: 30
Last Status: Sold
Sold Date: Dec 30, 2017
Closed Date: Jan 10, 2018
Expiry Date: Jan 31, 2018
Sold Price: $395,000
Unavailable Date: Dec 30, 2017
Input Date: Nov 30, 2017
Property
Status: Sale
Property Type: Detached
Style: 1 1/2 Storey
Size (sq ft): 1100
Age: 100+
Area: Halton Hills
Community: Georgetown
Availability Date: T.B.A
Inside
Bedrooms: 3
Bathrooms: 1
Kitchens: 1
Rooms: 6
Den/Family Room: No
Air Conditioning: None
Fireplace: Yes
Laundry Level: Lower
Central Vacuum: N
Washrooms: 1
Building
Basement: Unfinished
Heat Type: Forced Air
Heat Source: Gas
Exterior: Alum Siding
Elevator: N
Water Supply: Municipal
Special Designation: Unknown
Retirement: N
Parking
Driveway: Pvt Double
Garage Spaces: 1
Garage Type: Detached
Covered Parking Spaces: 4
Total Parking Spaces: 4
Fees
Tax Year: 2017
Tax Legal Description: Pt Lots 7&8, Plan 29, S.Of John, No Of Cont'd...
Taxes: $2,862
Land
Cross Street: John St & Mountainvi
Municipality District: Halton Hills
Fronting On: West
Pool: None
Sewer: Sewers
Lot Depth: 132 Feet
Lot Frontage: 50 Feet
Lot Irregularities: Irregular Lot
Acres: < .50
Zoning: Residential
Additional Media
- Virtual Tour: http://tours.virtualgta.com/886795?idx=1
Rooms
Room details for 6 Victoria Street, Halton Hills
| Type | Dimensions | Description |
|---|---|---|
| Living Ground | 3.55 x 4.65 | Laminate, Gas Fireplace, B/I Bookcase |
| Kitchen Ground | 3.66 x 4.60 | Hardwood Floor, Window, 4 Pc Bath |
| Dining Ground | 2.60 x 6.00 | Laminate, Window, O/Looks Backyard |
| Master Ground | 3.87 x 4.60 | Wood Floor, Window, Closet |
| 2nd Br 2nd | 3.36 x 3.65 | Wood Floor, Closet, Window |
| 3rd Br 2nd | 2.90 x 3.80 | Broadloom, Window, Closet |
| XXXXXXXX | XXX XX, XXXX |
XXXX XXX XXXX |
$XXX,XXX |
| XXX XX, XXXX |
XXXXXX XXX XXXX |
$XXX,XXX | |
| XXXXXXXX | XXX XX, XXXX |
XXXXXXX XXX XXXX |
|
| XXX XX, XXXX |
XXXXXX XXX XXXX |
$XXX,XXX | |
| XXXXXXXX | XXX XX, XXXX |
XXXXXXX XXX XXXX |
|
| XXX XX, XXXX |
XXXXXX XXX XXXX |
$XXX,XXX | |
| XXXXXXXX | XXX XX, XXXX |
XXXXXXX XXX XXXX |
|
| XXX XX, XXXX |
XXXXXX XXX XXXX |
$XXX,XXX |
| XXXXXXXX XXXX | XXX XX, XXXX | $395,000 XXX XXXX |
| XXXXXXXX XXXXXX | XXX XX, XXXX | $429,900 XXX XXXX |
| XXXXXXXX XXXXXXX | XXX XX, XXXX | XXX XXXX |
| XXXXXXXX XXXXXX | XXX XX, XXXX | $449,900 XXX XXXX |
| XXXXXXXX XXXXXXX | XXX XX, XXXX | XXX XXXX |
| XXXXXXXX XXXXXX | XXX XX, XXXX | $459,900 XXX XXXX |
| XXXXXXXX XXXXXXX | XXX XX, XXXX | XXX XXXX |
| XXXXXXXX XXXXXX | XXX XX, XXXX | $479,900 XXX XXXX |

Joseph Gibbons Public School
Elementary: PublicHarrison Public School
Elementary: PublicGlen Williams Public School
Elementary: PublicPark Public School
Elementary: PublicHoly Cross Catholic School
Elementary: CatholicCentennial Middle School
Elementary: PublicJean Augustine Secondary School
Secondary: PublicGary Allan High School - Halton Hills
Secondary: PublicParkholme School
Secondary: PublicChrist the King Catholic Secondary School
Secondary: CatholicGeorgetown District High School
Secondary: PublicSt Edmund Campion Secondary School
Secondary: Catholic

