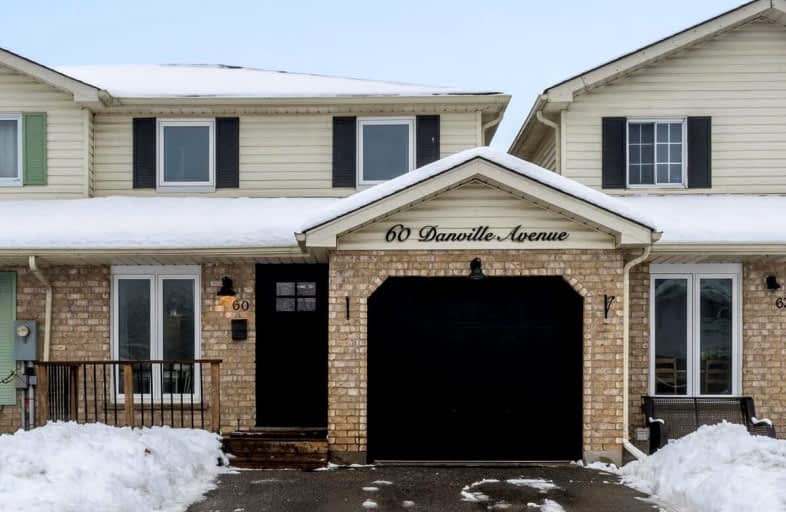Somewhat Walkable
- Some errands can be accomplished on foot.
56
/100
Somewhat Bikeable
- Most errands require a car.
38
/100

Limehouse Public School
Elementary: Public
5.36 km
Ecole Harris Mill Public School
Elementary: Public
8.01 km
Robert Little Public School
Elementary: Public
0.32 km
Brookville Public School
Elementary: Public
11.30 km
St Joseph's School
Elementary: Catholic
1.20 km
McKenzie-Smith Bennett
Elementary: Public
1.21 km
Day School -Wellington Centre For ContEd
Secondary: Public
18.30 km
Gary Allan High School - Halton Hills
Secondary: Public
10.49 km
Acton District High School
Secondary: Public
1.38 km
Erin District High School
Secondary: Public
16.07 km
Christ the King Catholic Secondary School
Secondary: Catholic
11.15 km
Georgetown District High School
Secondary: Public
10.22 km
-
Prospect Park
30 Park Ave, Acton ON L7J 1Y5 0.52km -
Cedarvale Park
MAIN St S, Halton Hills 10.14km -
Glen Williams Park
509 Main St (Confederation St), Glen Williams ON L7G 3S8 10.31km
-
BMO Bank of Montreal
21 Mill St W, Halton Hills ON L7J 1G3 0.73km -
TD Canada Trust ATM
252 Queen St E, Acton ON L7J 1P6 1.23km -
TD Canada Trust Branch and ATM
252 Queen St E, Acton ON L7J 1P6 1.21km


