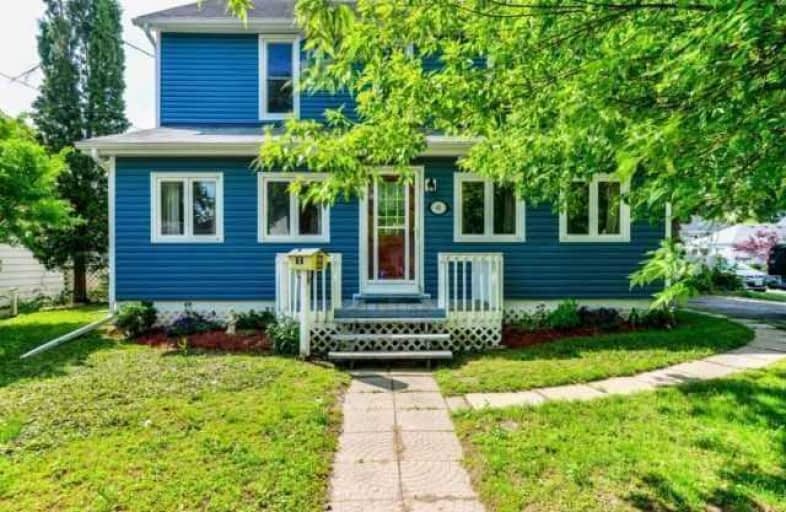Sold on Sep 16, 2019
Note: Property is not currently for sale or for rent.

-
Type: Detached
-
Style: 2-Storey
-
Size: 1500 sqft
-
Lot Size: 67.52 x 93 Feet
-
Age: 100+ years
-
Taxes: $3,484 per year
-
Days on Site: 51 Days
-
Added: Sep 17, 2019 (1 month on market)
-
Updated:
-
Last Checked: 3 months ago
-
MLS®#: W4530653
-
Listed By: Royal lepage credit valley real estate, brokerage
This Charming 2 Storey Century Home Is Located Within Walking Distance To The Go Station & All Amenities (New Brewery, Schools, Etc.) Home Has Character Throughout With Doors, Trim, Original Banister And More. This Charming Home Offers; Open Living-Dinning Room Combination That Opens To Bright Reading/Lounge Area. Big, Bright Eat-In Kitchen Overlooking Walk-Out To Large Deck. Comfortable Potential In-Law Accommodations, Main Floor 4-Piece Bath. With A Little
Extras
Tlc This Grand Old Home Could Be Your Perfect Forever Home. Updates Include Roof, Furnace/Ac/Windows/Vinyl Siding. Inc: Washer/Dryer/Fridge/Stove/2 Sheds. Exclude: Freezer
Property Details
Facts for 60 King Street, Halton Hills
Status
Days on Market: 51
Last Status: Sold
Sold Date: Sep 16, 2019
Closed Date: Oct 17, 2019
Expiry Date: Nov 08, 2019
Sold Price: $618,000
Unavailable Date: Sep 16, 2019
Input Date: Jul 27, 2019
Property
Status: Sale
Property Type: Detached
Style: 2-Storey
Size (sq ft): 1500
Age: 100+
Area: Halton Hills
Community: Georgetown
Availability Date: Tbd
Inside
Bedrooms: 5
Bathrooms: 2
Kitchens: 1
Rooms: 9
Den/Family Room: Yes
Air Conditioning: Central Air
Fireplace: No
Laundry Level: Main
Washrooms: 2
Building
Basement: Unfinished
Heat Type: Forced Air
Heat Source: Gas
Exterior: Vinyl Siding
Water Supply: Municipal
Special Designation: Unknown
Other Structures: Garden Shed
Parking
Driveway: Private
Garage Type: None
Covered Parking Spaces: 3
Total Parking Spaces: 3
Fees
Tax Year: 2019
Tax Legal Description: Plan 54 Lot 5 Rp 20R1544 Part 1
Taxes: $3,484
Land
Cross Street: King/Mountainview
Municipality District: Halton Hills
Fronting On: North
Pool: None
Sewer: Sewers
Lot Depth: 93 Feet
Lot Frontage: 67.52 Feet
Additional Media
- Virtual Tour: https://unbranded.mediatours.ca/property/60-king-street-georgetown/
Rooms
Room details for 60 King Street, Halton Hills
| Type | Dimensions | Description |
|---|---|---|
| Kitchen Ground | 4.09 x 5.08 | Eat-In Kitchen, Linoleum, W/O To Deck |
| Family Ground | 3.61 x 3.68 | Wood Floor, Window |
| Living Ground | 3.76 x 7.09 | Combined W/Dining, Parquet Floor, Window |
| Dining Ground | 3.76 x 7.09 | Combined W/Living, Parquet Floor, Window |
| Other Ground | 2.01 x 8.81 | Skylight, Parquet Floor, Window |
| Den Ground | 3.15 x 3.28 | W/W Closet, Wood Floor, Window |
| Master 2nd | 3.02 x 3.73 | Closet, Wood Floor, Window |
| 2nd Br 2nd | 3.00 x 3.61 | Closet, Wood Floor, Window |
| 3rd Br 2nd | 3.58 x 3.02 | Closet, Wood Floor, Window |
| 4th Br 2nd | 3.02 x 3.76 | Closet, Wood Floor, Window |
| XXXXXXXX | XXX XX, XXXX |
XXXX XXX XXXX |
$XXX,XXX |
| XXX XX, XXXX |
XXXXXX XXX XXXX |
$XXX,XXX | |
| XXXXXXXX | XXX XX, XXXX |
XXXXXXX XXX XXXX |
|
| XXX XX, XXXX |
XXXXXX XXX XXXX |
$XXX,XXX | |
| XXXXXXXX | XXX XX, XXXX |
XXXXXXX XXX XXXX |
|
| XXX XX, XXXX |
XXXXXX XXX XXXX |
$XXX,XXX |
| XXXXXXXX XXXX | XXX XX, XXXX | $618,000 XXX XXXX |
| XXXXXXXX XXXXXX | XXX XX, XXXX | $649,000 XXX XXXX |
| XXXXXXXX XXXXXXX | XXX XX, XXXX | XXX XXXX |
| XXXXXXXX XXXXXX | XXX XX, XXXX | $699,000 XXX XXXX |
| XXXXXXXX XXXXXXX | XXX XX, XXXX | XXX XXXX |
| XXXXXXXX XXXXXX | XXX XX, XXXX | $719,000 XXX XXXX |

Joseph Gibbons Public School
Elementary: PublicHarrison Public School
Elementary: PublicGlen Williams Public School
Elementary: PublicPark Public School
Elementary: PublicHoly Cross Catholic School
Elementary: CatholicCentennial Middle School
Elementary: PublicJean Augustine Secondary School
Secondary: PublicGary Allan High School - Halton Hills
Secondary: PublicParkholme School
Secondary: PublicChrist the King Catholic Secondary School
Secondary: CatholicGeorgetown District High School
Secondary: PublicSt Edmund Campion Secondary School
Secondary: Catholic

