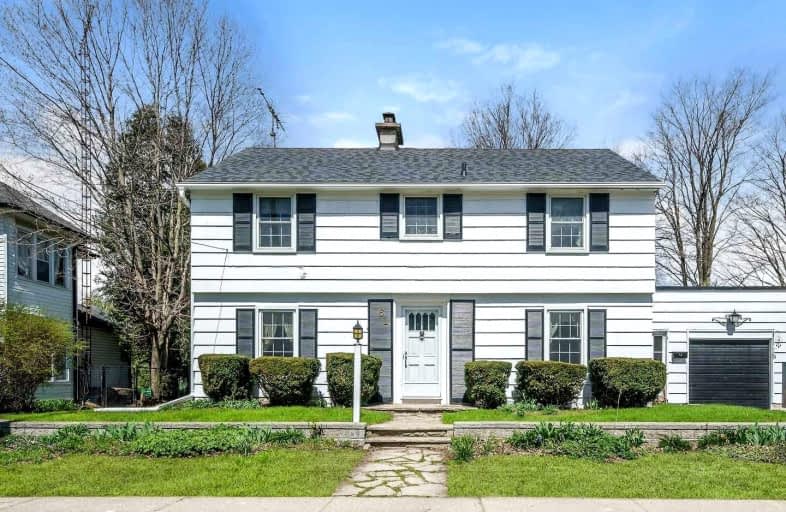Sold on May 17, 2022
Note: Property is not currently for sale or for rent.

-
Type: Detached
-
Style: 2-Storey
-
Size: 1500 sqft
-
Lot Size: 78 x 120 Feet
-
Age: 51-99 years
-
Taxes: $3,726 per year
-
Days on Site: 7 Days
-
Added: May 10, 2022 (1 week on market)
-
Updated:
-
Last Checked: 3 months ago
-
MLS®#: W5612142
-
Listed By: Ipro realty ltd., brokerage
Known As One Of The Best Streets To Live On And First Time Offered For Sale. A Quiet Road Dead-End Road, Walking Distance To Fairy Lake And Backing Onto Prospect Park Is Just The Beginning. Two Storey Home With 4 Bedrooms, 2 Bathrooms, Separate Dining-Room, Woodburning Fireplace,Living-Room Which Spans The Length Of The Home, Kitchen, Breezeway, Additional Room On Main Floor Could Be Used For A T.V Room, Bedroom, Office, Playroom, Crafts Room Or Exercise Room.
Extras
Original Strip Hardwood, Throughout,Central Vac, Dry Unspoiled Basement With Fruit Cellar And Room Previously Used As A Coal Bin. Walking Distance To Schools, Park, Shops, Rec Center.
Property Details
Facts for 61 Lake Avenue, Halton Hills
Status
Days on Market: 7
Last Status: Sold
Sold Date: May 17, 2022
Closed Date: Jun 30, 2022
Expiry Date: Aug 22, 2022
Sold Price: $800,061
Unavailable Date: May 17, 2022
Input Date: May 10, 2022
Prior LSC: Listing with no contract changes
Property
Status: Sale
Property Type: Detached
Style: 2-Storey
Size (sq ft): 1500
Age: 51-99
Area: Halton Hills
Community: Acton
Availability Date: T.B.A 30
Inside
Bedrooms: 4
Bathrooms: 2
Kitchens: 1
Rooms: 10
Den/Family Room: No
Air Conditioning: Central Air
Fireplace: Yes
Central Vacuum: Y
Washrooms: 2
Building
Basement: Full
Heat Type: Forced Air
Heat Source: Gas
Exterior: Wood
Water Supply: Municipal
Special Designation: Unknown
Other Structures: Garden Shed
Parking
Driveway: Pvt Double
Garage Spaces: 1
Garage Type: Attached
Covered Parking Spaces: 2
Total Parking Spaces: 3
Fees
Tax Year: 2022
Tax Legal Description: Pt Lt 3 & Lt 4, Pl 83 , As In Ah6021 ; Also Shown
Taxes: $3,726
Highlights
Feature: Cul De Sac
Feature: Golf
Feature: Library
Feature: Park
Feature: Rec Centre
Feature: School
Land
Cross Street: Mill/Park/Lake
Municipality District: Halton Hills
Fronting On: North
Pool: None
Sewer: Sewers
Lot Depth: 120 Feet
Lot Frontage: 78 Feet
Acres: < .50
Zoning: Residential
Additional Media
- Virtual Tour: https://myvisuallistings.com/vtnb/326133
Rooms
Room details for 61 Lake Avenue, Halton Hills
| Type | Dimensions | Description |
|---|---|---|
| Kitchen Main | 3.67 x 4.80 | Laminate, O/Looks Backyard, Double Sink |
| Dining Main | 2.86 x 4.00 | Broadloom, B/I Shelves, O/Looks Backyard |
| Living Main | 3.60 x 7.27 | Hardwood Floor, Fireplace, Window |
| Bathroom Main | 1.71 x 1.00 | 2 Pc Bath |
| Den Main | 2.63 x 3.58 | Hardwood Floor, Closet, Window |
| Br 2nd | 3.61 x 3.68 | Hardwood Floor, Closet, Window |
| 2nd Br 2nd | 3.61 x 3.66 | Hardwood Floor, Closet, Window |
| 3rd Br 2nd | 3.70 x 2.77 | Hardwood Floor, Closet, Window |
| 4th Br 2nd | 3.70 x 4.61 | Hardwood Floor, Closet, Window |
| Bathroom 2nd | 2.35 x 1.53 | 4 Pc Bath |
| Mudroom Main | 1.83 x 3.72 |
| XXXXXXXX | XXX XX, XXXX |
XXXX XXX XXXX |
$XXX,XXX |
| XXX XX, XXXX |
XXXXXX XXX XXXX |
$XXX,XXX |
| XXXXXXXX XXXX | XXX XX, XXXX | $800,061 XXX XXXX |
| XXXXXXXX XXXXXX | XXX XX, XXXX | $799,000 XXX XXXX |

Limehouse Public School
Elementary: PublicEcole Harris Mill Public School
Elementary: PublicRobert Little Public School
Elementary: PublicBrookville Public School
Elementary: PublicSt Joseph's School
Elementary: CatholicMcKenzie-Smith Bennett
Elementary: PublicDay School -Wellington Centre For ContEd
Secondary: PublicGary Allan High School - Halton Hills
Secondary: PublicActon District High School
Secondary: PublicErin District High School
Secondary: PublicChrist the King Catholic Secondary School
Secondary: CatholicGeorgetown District High School
Secondary: Public- 2 bath
- 5 bed
- 1500 sqft
196 Eastern Avenue, Halton Hills, Ontario • L7J 2E7 • 1045 - AC Acton



