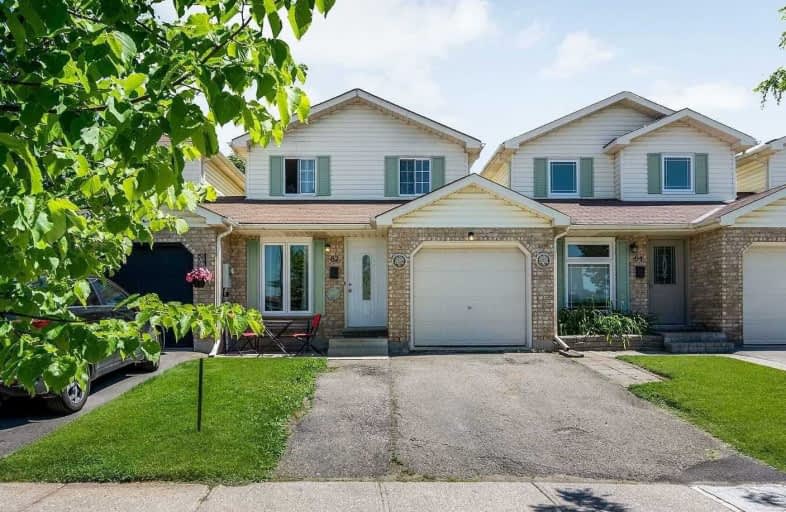Sold on Jun 22, 2020
Note: Property is not currently for sale or for rent.

-
Type: Att/Row/Twnhouse
-
Style: 2-Storey
-
Size: 1100 sqft
-
Lot Size: 23 x 109.99 Feet
-
Age: 16-30 years
-
Taxes: $2,437 per year
-
Days on Site: 11 Days
-
Added: Jun 11, 2020 (1 week on market)
-
Updated:
-
Last Checked: 3 months ago
-
MLS®#: W4789882
-
Listed By: Re/max real estate centre inc., brokerage
Looking To Get Into The Market? This Is A Great Rarely Seen Chance To Buy A Freehold Townhome At A Reasonable Price, Great Location On A Quiet Street. Freshly Painted And Open Concept Main Floor With A Nice View Of The Yard. Furnace And Ac High Efficiency, Some Newer Windows. Double Car Parking Plus Garage. Walk To Fairy Lake, The Downtown And Trails. Small Town Living With Cities Nearby, Highway 25 Is Close To Get You To The 401. Walk In Entrance From Garage
Extras
Bathroom Redone, Looks Great. Nice Fenced Yard With Entrance From House And Garage. No House On Other Side Of Street Looking At You! Call And Go See It Now! Its Worth The Drive To Acton!
Property Details
Facts for 62 Danville Avenue, Halton Hills
Status
Days on Market: 11
Last Status: Sold
Sold Date: Jun 22, 2020
Closed Date: Aug 04, 2020
Expiry Date: Oct 20, 2020
Sold Price: $530,000
Unavailable Date: Jun 22, 2020
Input Date: Jun 11, 2020
Property
Status: Sale
Property Type: Att/Row/Twnhouse
Style: 2-Storey
Size (sq ft): 1100
Age: 16-30
Area: Halton Hills
Community: Acton
Availability Date: 60-90 Tba
Inside
Bedrooms: 3
Bathrooms: 1
Kitchens: 1
Rooms: 6
Den/Family Room: Yes
Air Conditioning: Central Air
Fireplace: No
Washrooms: 1
Building
Basement: Full
Heat Type: Forced Air
Heat Source: Gas
Exterior: Alum Siding
Exterior: Brick
Water Supply: Municipal
Special Designation: Unknown
Parking
Driveway: Private
Garage Spaces: 1
Garage Type: Attached
Covered Parking Spaces: 2
Total Parking Spaces: 3
Fees
Tax Year: 2020
Tax Legal Description: See Attachment
Taxes: $2,437
Highlights
Feature: Fenced Yard
Feature: Golf
Feature: Library
Feature: Park
Feature: Place Of Worship
Feature: School
Land
Cross Street: Hill/Danville
Municipality District: Halton Hills
Fronting On: North
Pool: None
Sewer: Sewers
Lot Depth: 109.99 Feet
Lot Frontage: 23 Feet
Acres: < .50
Zoning: Res
Additional Media
- Virtual Tour: http://www.myvisuallistings.com/vtnb/295693
Rooms
Room details for 62 Danville Avenue, Halton Hills
| Type | Dimensions | Description |
|---|---|---|
| Kitchen Main | 2.41 x 2.79 | Eat-In Kitchen, Open Concept |
| Dining Main | 2.69 x 3.60 | Combined W/Kitchen, Large Window, Open Concept |
| Family Main | 5.14 x 5.32 | Parquet Floor, O/Looks Backyard, Open Concept |
| Master 2nd | 3.45 x 3.91 | Parquet Floor |
| 2nd Br 2nd | 2.77 x 2.87 | Parquet Floor |
| 3rd Br 2nd | 2.64 x 3.93 | Parquet Floor |
| XXXXXXXX | XXX XX, XXXX |
XXXX XXX XXXX |
$XXX,XXX |
| XXX XX, XXXX |
XXXXXX XXX XXXX |
$XXX,XXX |
| XXXXXXXX XXXX | XXX XX, XXXX | $530,000 XXX XXXX |
| XXXXXXXX XXXXXX | XXX XX, XXXX | $525,000 XXX XXXX |

Limehouse Public School
Elementary: PublicEcole Harris Mill Public School
Elementary: PublicRobert Little Public School
Elementary: PublicBrookville Public School
Elementary: PublicSt Joseph's School
Elementary: CatholicMcKenzie-Smith Bennett
Elementary: PublicDay School -Wellington Centre For ContEd
Secondary: PublicGary Allan High School - Halton Hills
Secondary: PublicActon District High School
Secondary: PublicErin District High School
Secondary: PublicChrist the King Catholic Secondary School
Secondary: CatholicGeorgetown District High School
Secondary: Public

